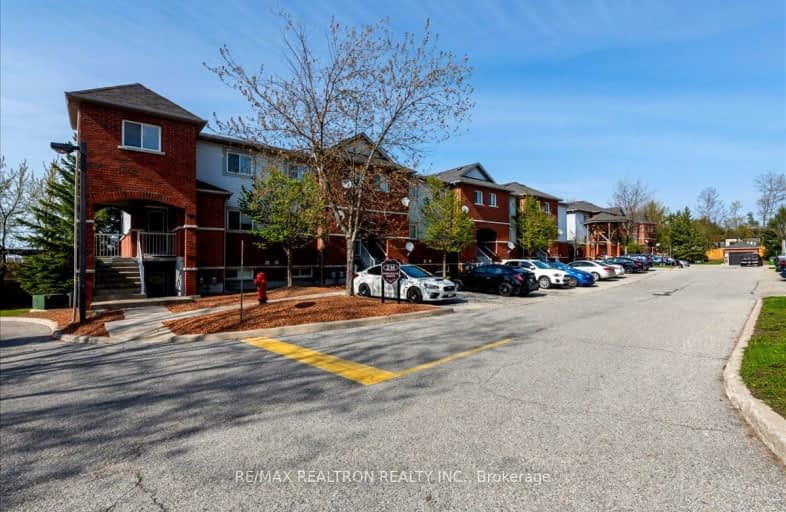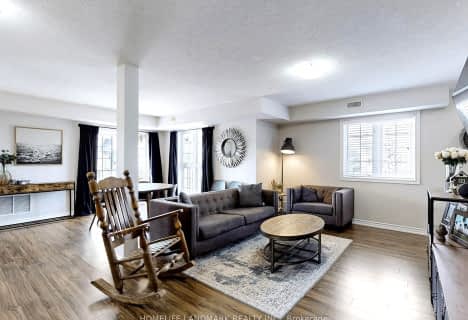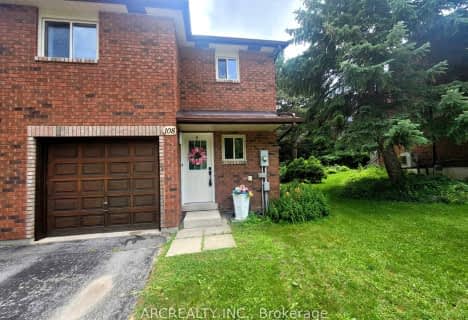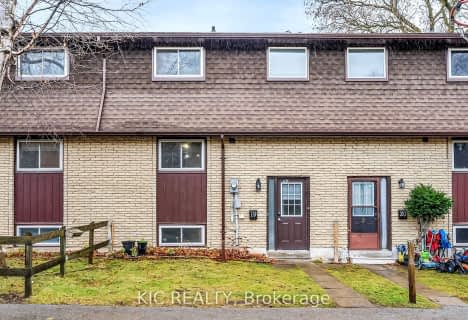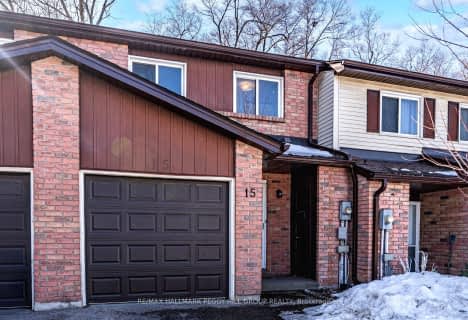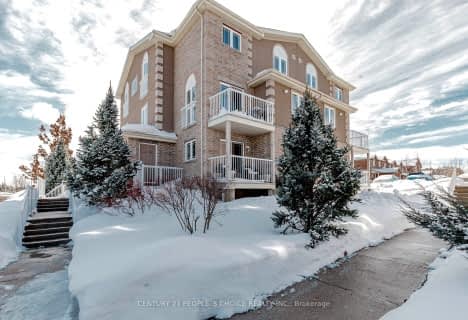Car-Dependent
- Almost all errands require a car.
Some Transit
- Most errands require a car.
Somewhat Bikeable
- Almost all errands require a car.

St Bernadette Elementary School
Elementary: CatholicTrillium Woods Elementary Public School
Elementary: PublicSt Catherine of Siena School
Elementary: CatholicArdagh Bluffs Public School
Elementary: PublicFerndale Woods Elementary School
Elementary: PublicHolly Meadows Elementary School
Elementary: PublicÉcole secondaire Roméo Dallaire
Secondary: PublicÉSC Nouvelle-Alliance
Secondary: CatholicSimcoe Alternative Secondary School
Secondary: PublicSt Joan of Arc High School
Secondary: CatholicBear Creek Secondary School
Secondary: PublicInnisdale Secondary School
Secondary: Public-
Shear park
Barrie ON 2.47km -
Marsellus Park
2 Marsellus Dr, Barrie ON L4N 0Y4 1.82km -
Delta Force Paintball
2.62km
-
Meridian Credit Union ATM
410 Essa Rd, Barrie ON L4N 9J7 1.09km -
TD Bank
53 Ardagh Rd, Barrie ON L4N 9B5 1.18km -
Barrie-Bryne Dr& Essa Rd Branch
55A Bryne Dr, Barrie ON L4N 8V8 1.48km
More about this building
View 235 Ferndale Drive South, Barrie- 3 bath
- 3 bed
- 1200 sqft
19-233 Innisfil Street, Barrie, Ontario • L4N 3E9 • Allandale Centre
