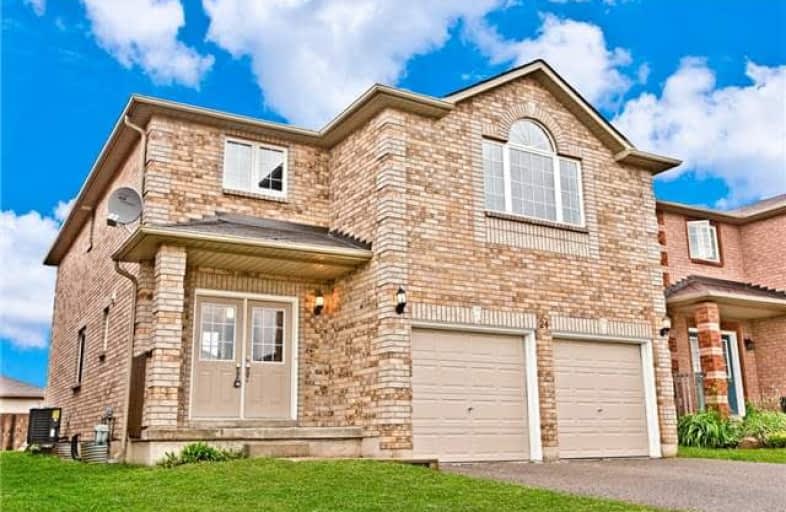
St Michael the Archangel Catholic Elementary School
Elementary: Catholic
2.47 km
École élémentaire La Source
Elementary: Public
2.38 km
Warnica Public School
Elementary: Public
3.09 km
St. John Paul II Separate School
Elementary: Catholic
2.96 km
Willow Landing Elementary School
Elementary: Public
2.56 km
Mapleview Heights Elementary School
Elementary: Public
2.06 km
École secondaire Roméo Dallaire
Secondary: Public
4.92 km
Simcoe Alternative Secondary School
Secondary: Public
6.49 km
Barrie North Collegiate Institute
Secondary: Public
8.11 km
St Peter's Secondary School
Secondary: Catholic
2.82 km
Eastview Secondary School
Secondary: Public
8.23 km
Innisdale Secondary School
Secondary: Public
3.95 km



