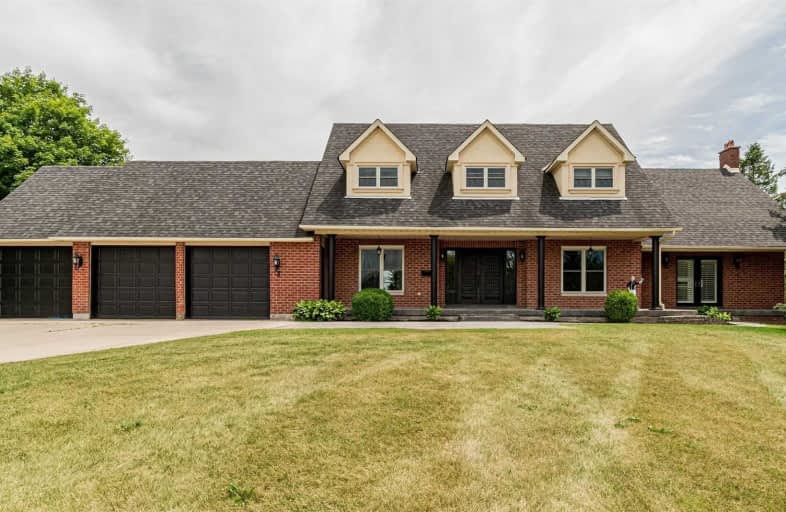Sold on Jul 17, 2020
Note: Property is not currently for sale or for rent.

-
Type: Detached
-
Style: 2-Storey
-
Size: 2500 sqft
-
Lot Size: 147.64 x 584.23 Feet
-
Age: No Data
-
Taxes: $7,200 per year
-
Days on Site: 11 Days
-
Added: Jul 06, 2020 (1 week on market)
-
Updated:
-
Last Checked: 2 months ago
-
MLS®#: W4819261
-
Listed By: Home & condo market, brokerage
Perched On A Hilltop Backing Onto Glen Eagle Golf Course This Beautiful Family Home Sits On Just Under 2 Acres Of Manicured Grounds!Rare Opportunity-Never Offered For Sale Before This Home Has Been Well Maintained By It's Original Owner.Main Floor Offers A Formal Living Room&Dining Room,And Stunning Great Room W/22Ft Vaulted Ceiling!An Entertainer's Paradise W/Beautiful Inground Pool And Sprawling Backyard Make An Ideal Setting For Large Family Gatherings!
Extras
Refrigerator,S.S. Gas Cooktop,B/I Oven,B/I Micro,B/I D/W, Washer/Dryer,All Electrical Light Fixtures, All Existing Window Coverings,All Related Pool Equipment.Beautiful Quiet Street Lined With Prestigious Homes In The Rolling Caledon Hills!
Property Details
Facts for 3 Havencrest Drive, Caledon
Status
Days on Market: 11
Last Status: Sold
Sold Date: Jul 17, 2020
Closed Date: Oct 19, 2020
Expiry Date: Oct 01, 2020
Sold Price: $1,325,000
Unavailable Date: Jul 17, 2020
Input Date: Jul 06, 2020
Property
Status: Sale
Property Type: Detached
Style: 2-Storey
Size (sq ft): 2500
Area: Caledon
Community: Palgrave
Availability Date: Tba
Inside
Bedrooms: 4
Bedrooms Plus: 1
Bathrooms: 4
Kitchens: 1
Rooms: 10
Den/Family Room: Yes
Air Conditioning: Central Air
Fireplace: Yes
Washrooms: 4
Building
Basement: Finished
Basement 2: Full
Heat Type: Forced Air
Heat Source: Gas
Exterior: Brick
Water Supply: Municipal
Special Designation: Unknown
Parking
Driveway: Private
Garage Spaces: 3
Garage Type: Attached
Covered Parking Spaces: 12
Total Parking Spaces: 15
Fees
Tax Year: 2020
Tax Legal Description: Pcl 2-1 Sec 43M675; Lt 2 Pl 43M675, S/T Right As I
Taxes: $7,200
Highlights
Feature: Clear View
Feature: Golf
Feature: Place Of Worship
Feature: Rec Centre
Feature: School
Land
Cross Street: Hwy 50/Old Church Rd
Municipality District: Caledon
Fronting On: North
Pool: Inground
Sewer: Septic
Lot Depth: 584.23 Feet
Lot Frontage: 147.64 Feet
Additional Media
- Virtual Tour: https://tourwizard.net/cp/2353028f/
Rooms
Room details for 3 Havencrest Drive, Caledon
| Type | Dimensions | Description |
|---|---|---|
| Living Main | 4.57 x 3.65 | Hardwood Floor, Large Window |
| Dining Main | 3.65 x 3.65 | Hardwood Floor, O/Looks Backyard |
| Kitchen Main | 3.04 x 7.31 | W/O To Patio, B/I Appliances, Breakfast Area |
| Great Rm Main | 6.09 x 6.70 | Vaulted Ceiling, Hardwood Floor, Fireplace |
| Master Upper | 3.52 x 6.40 | 4 Pc Ensuite, Hardwood Floor, W/I Closet |
| 2nd Br Upper | 2.98 x 2.70 | Hardwood Floor, Large Closet |
| 3rd Br Upper | 3.72 x 3.37 | Hardwood Floor, Large Window |
| 4th Br Upper | 4.67 x 3.54 | Hardwood Floor, Large Closet |
| Br Lower | 3.30 x 3.55 | Hardwood Floor, Large Closet |
| Br Lower | 3.49 x 3.80 | 3 Pc Ensuite, Hardwood Floor |
| Rec Lower | 5.48 x 8.27 | Hardwood Floor, B/I Bar |
| Rec Lower | 5.98 x 6.70 | Marble Floor, Fireplace |
| XXXXXXXX | XXX XX, XXXX |
XXXX XXX XXXX |
$X,XXX,XXX |
| XXX XX, XXXX |
XXXXXX XXX XXXX |
$X,XXX,XXX |
| XXXXXXXX XXXX | XXX XX, XXXX | $1,325,000 XXX XXXX |
| XXXXXXXX XXXXXX | XXX XX, XXXX | $1,499,900 XXX XXXX |

Macville Public School
Elementary: PublicPalgrave Public School
Elementary: PublicJames Bolton Public School
Elementary: PublicSt Cornelius School
Elementary: CatholicSt Nicholas Elementary School
Elementary: CatholicSt. John Paul II Catholic Elementary School
Elementary: CatholicSt Thomas Aquinas Catholic Secondary School
Secondary: CatholicRobert F Hall Catholic Secondary School
Secondary: CatholicHumberview Secondary School
Secondary: PublicSt. Michael Catholic Secondary School
Secondary: CatholicLouise Arbour Secondary School
Secondary: PublicMayfield Secondary School
Secondary: Public- 3 bath
- 4 bed
- 2000 sqft
52 Palmer Circle, Caledon, Ontario • L7E 0A5 • Palgrave



