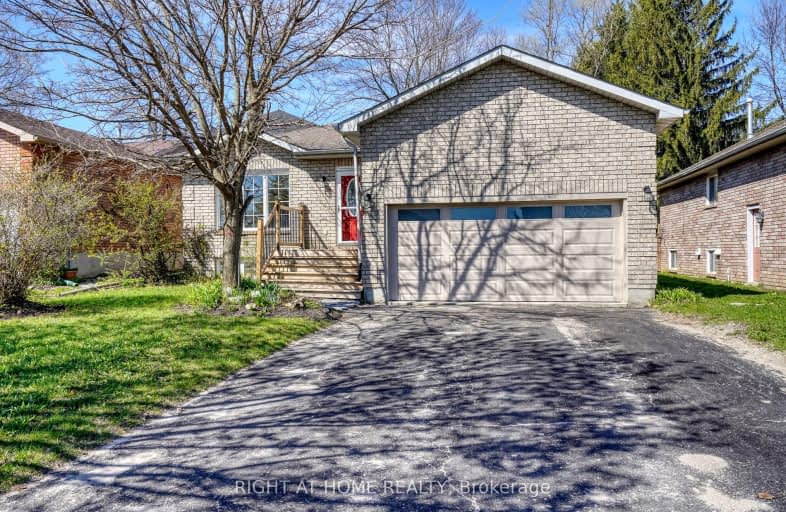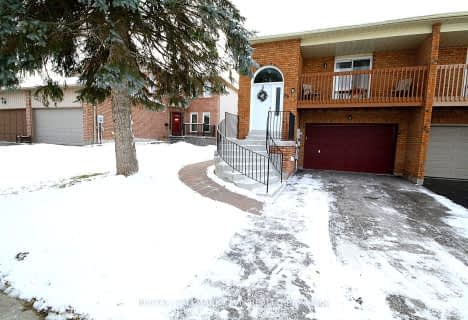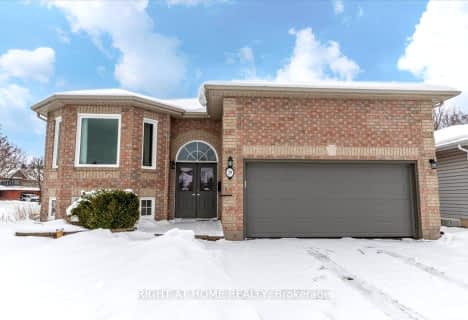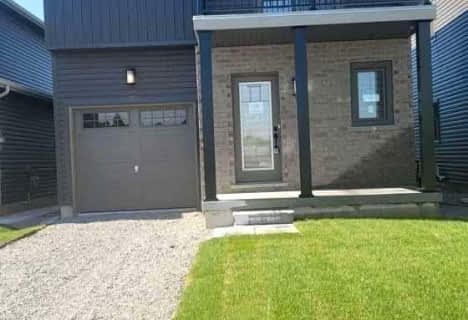Car-Dependent
- Almost all errands require a car.
Some Transit
- Most errands require a car.
Bikeable
- Some errands can be accomplished on bike.

École élémentaire Roméo Dallaire
Elementary: PublicSt Bernadette Elementary School
Elementary: CatholicTrillium Woods Elementary Public School
Elementary: PublicSt Catherine of Siena School
Elementary: CatholicFerndale Woods Elementary School
Elementary: PublicHolly Meadows Elementary School
Elementary: PublicÉcole secondaire Roméo Dallaire
Secondary: PublicÉSC Nouvelle-Alliance
Secondary: CatholicSimcoe Alternative Secondary School
Secondary: PublicSt Joan of Arc High School
Secondary: CatholicBear Creek Secondary School
Secondary: PublicInnisdale Secondary School
Secondary: Public-
Food Basics
555 Essa Road, Barrie 0.39km -
M&M Food Market
75 Barrie View Drive Unit 102, Barrie 1.57km -
Sunrise Wholesale Fruits & Vegetables
145 Big Bay Point Road, Barrie 2.78km
-
The Wine Shop
5-555 Essa Road, Barrie 0.44km -
LCBO
37 Caplan Avenue Unit #4, Barrie 1.28km -
The Beer Store
71 Mapleview Drive West, Barrie 1.37km
-
Stacked Pancake & Breakfast House Barrie
559 Essa Road Unit D6, Barrie 0.42km -
Kenzo Ramen
555 Essa Road, Barrie 0.42km -
Pizzaville
559 Essa Road Unit 2D, Barrie 0.43km
-
Starbucks
420 Essa Road, Barrie 0.72km -
Forever Besteas
222 Mapleview Drive West Unit 6, Barrie 1.01km -
Tim Hortons
151 Mapleview Drive West, Barrie 1.12km
-
Meridian Credit Union
410 Essa Road Unit A1-A, Barrie 0.84km -
HSBC
406 Bryne Drive, Barrie 1.18km -
RBC Royal Bank
99 Mapleview Drive West, Barrie 1.26km
-
Petro-Canada & Car Wash
151 Mapleview Drive West, Barrie 1.12km -
Canadian Tire Gas+
77 Mapleview Drive West, Barrie 1.31km -
Shell
86 Barrie View Drive, Barrie 1.52km
-
Barrie Karate
555 Essa Road, Barrie 0.49km -
Fit 4 Life Solutions
22 Cumming Drive, Barrie 0.98km -
Anahata Yoga from the Heart
1 Hollyholme Farm Road, Barrie 1.2km
-
Mapleton Park
9 O'Shaughnessy Crescent, Barrie 0.13km -
Harvie Park
265 Harvie Road, Barrie 0.45km -
Holly Park
Unnamed Road, Barrie 0.93km
-
Barrie Public Library Painswick
48 Dean Avenue, Barrie 4.89km -
Barrie Public Library - Downtown Branch
60 Worsley Street, Barrie 5.86km -
Simcoe County Law Assn Library
114 Worsley Street, Barrie 5.94km
-
Little Avenue Pharmacy
110 Little Avenue, Barrie 3.05km -
Mapleview Medical Pharmacy & Compounding Centre
2-225 Mapleview Drive East, Barrie 3.3km -
Sunrise Medical Centre
680 Huronia Road, Barrie 3.6km
-
Food Basics Pharmacy
555 Essa Road, Barrie 0.47km -
Rexall
567 Essa Road, Barrie 0.54km -
Shoppers Drug Mart
420 Essa Road, Barrie 0.75km
-
SmartCentres Barrie (Essa Road)
555 Essa Road, Barrie 0.48km -
Tradewinds Plaza
222 Mapleview Drive West, Barrie 0.97km -
Summit Centre
66 Barrie View Drive, Barrie 1.46km
-
Galaxy Cinemas Barrie
72 Commerce Park Drive, Barrie 2.48km -
Cineplex Cinemas North Barrie
507 Cundles Road East, Barrie 8.35km
-
St. Louis Bar & Grill
494 Veterans Drive Unit 1, Barrie 0.5km -
Jack Astor's Bar & Grill Barrie
70 Mapleview Drive West, Barrie 1.36km -
Kenzington Burger Bar
511 Bryne Drive, Barrie 1.68km









