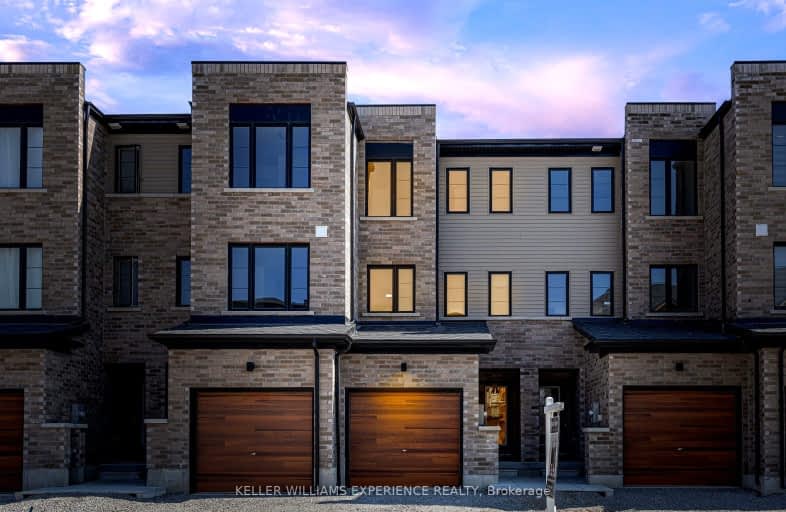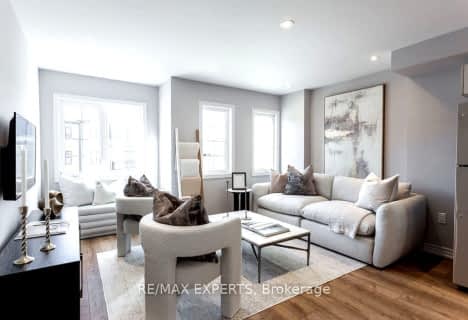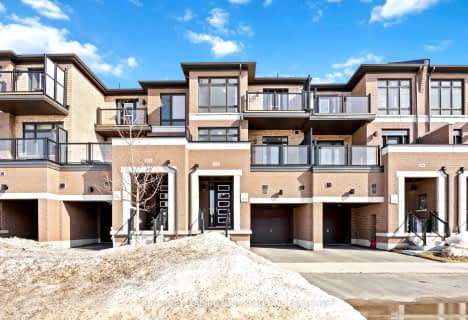Car-Dependent
- Most errands require a car.
Some Transit
- Most errands require a car.
Somewhat Bikeable
- Most errands require a car.

École élémentaire La Source
Elementary: PublicSt. John Paul II Separate School
Elementary: CatholicSunnybrae Public School
Elementary: PublicHyde Park Public School
Elementary: PublicHewitt's Creek Public School
Elementary: PublicSaint Gabriel the Archangel Catholic School
Elementary: CatholicSimcoe Alternative Secondary School
Secondary: PublicBarrie North Collegiate Institute
Secondary: PublicSt Peter's Secondary School
Secondary: CatholicNantyr Shores Secondary School
Secondary: PublicEastview Secondary School
Secondary: PublicInnisdale Secondary School
Secondary: Public-
The Queensway Park
Barrie ON 1.32km -
Hurst Park
Barrie ON 2.15km -
Valleyview Park
Barrie ON 2.51km
-
TD Bank Financial Group
624 Yonge St (Yonge Street), Barrie ON L4N 4E6 2.82km -
Nelson Financial Group Ltd
630 Huronia Rd, Barrie ON L4N 0W5 4.16km -
Scotiabank
2 Barrie Commercial Floor, Barrie ON 5.37km
- 3 bath
- 3 bed
- 1100 sqft
59 gateway Drive, Barrie, Ontario • L9J 0C2 • Rural Barrie Southeast














