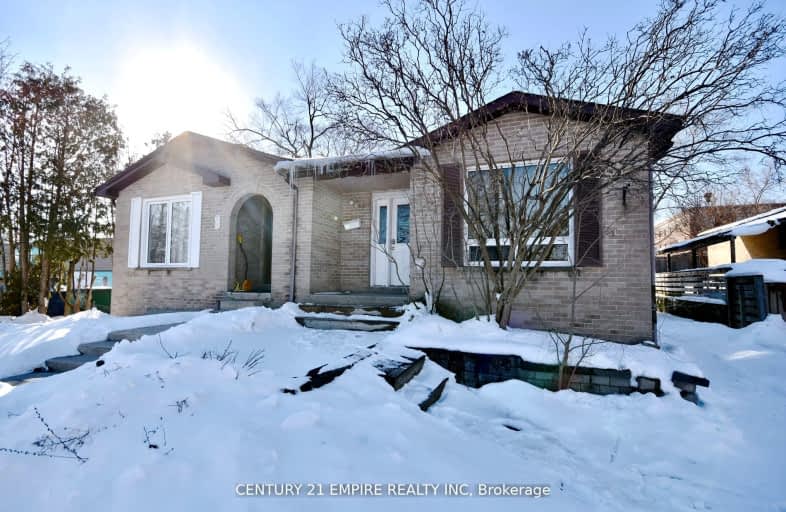Somewhat Walkable
- Some errands can be accomplished on foot.
65
/100
Some Transit
- Most errands require a car.
43
/100
Somewhat Bikeable
- Most errands require a car.
34
/100

Monsignor Clair Separate School
Elementary: Catholic
1.20 km
Codrington Public School
Elementary: Public
1.25 km
St Monicas Separate School
Elementary: Catholic
0.80 km
Steele Street Public School
Elementary: Public
0.54 km
ÉÉC Frère-André
Elementary: Catholic
1.02 km
Maple Grove Public School
Elementary: Public
0.53 km
Barrie Campus
Secondary: Public
2.33 km
ÉSC Nouvelle-Alliance
Secondary: Catholic
3.70 km
Simcoe Alternative Secondary School
Secondary: Public
3.27 km
St Joseph's Separate School
Secondary: Catholic
1.07 km
Barrie North Collegiate Institute
Secondary: Public
1.54 km
Eastview Secondary School
Secondary: Public
0.95 km
-
Strabane Park
65 Strabane Ave (Btw Nelson St & Cook St), Barrie ON L4M 2A1 0.99km -
Nelson Lookout
Barrie ON 1.03km -
Berczy Park
1.57km
-
Ontario Educational Credit Union Ltd
48 Alliance Blvd, Barrie ON L4M 5K3 0.67km -
BMO Bank of Montreal
557 Cundles Rd E, Barrie ON L4M 0K4 0.92km -
TD Canada Trust Branch and ATM
327 Cundles Rd E, Barrie ON L4M 0G9 1km






