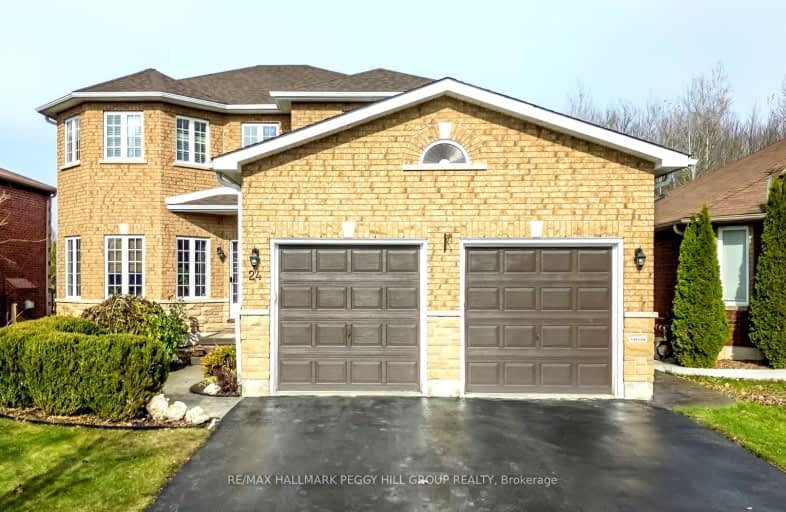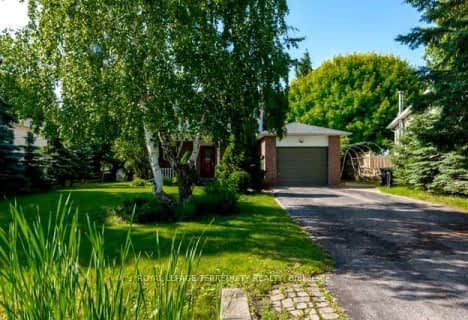
Car-Dependent
- Almost all errands require a car.
Some Transit
- Most errands require a car.
Somewhat Bikeable
- Most errands require a car.

St Michael the Archangel Catholic Elementary School
Elementary: CatholicÉcole élémentaire La Source
Elementary: PublicWarnica Public School
Elementary: PublicSt. John Paul II Separate School
Elementary: CatholicWillow Landing Elementary School
Elementary: PublicMapleview Heights Elementary School
Elementary: PublicÉcole secondaire Roméo Dallaire
Secondary: PublicSimcoe Alternative Secondary School
Secondary: PublicBarrie North Collegiate Institute
Secondary: PublicSt Peter's Secondary School
Secondary: CatholicEastview Secondary School
Secondary: PublicInnisdale Secondary School
Secondary: Public-
Horsepower Sports Bar & Grill
555 Bayview Drive, Barrie, ON L4N 0L1 1.83km -
Milestones Restaurants
150 Park Place Blvd, Barrie, ON L4N 6N5 2.04km -
The Rec Room
8 N Village Way, Barrie, ON L4N 0M7 2.05km
-
McDonald's
159 Live Eight Way, Barrie, ON L4N 6P1 2.04km -
Starbucks
19 Mapleview Drive, Barrie, ON L4N 9H5 2.39km -
Holly's Sweets & Eats
12 Commerce Park Drive, Unit L, Barrie, ON L4N 8W8 2.5km
-
LA Fitness
149 Live Eight Way, Barrie, ON L4N 6P1 2.01km -
GoodLife Fitness
42 Commerce Park Dr, Barrie, ON L4N 8W8 2.39km -
YMCA of Simcoe/Muskoka
1-7315 Yonge Street, Innisfil, ON L9S 4V7 5.39km
-
Zehrs
620 Yonge Street, Barrie, ON L4N 4E6 2.59km -
Drugstore Pharmacy
11 Bryne Drive, Barrie, ON L4N 8V8 4.14km -
Zehrs
11 Bryne Drive, Barrie, ON L4N 8V8 4.12km
-
Black Sheep Coffee
12 Finsbury Square, The Aspect, London 0.42km -
Eva's Deli
680 Huronia Road, Barrie, ON L4N 6C6 0.41km -
Eden Home and Garden
704 Huronia Rd, Barrie, ON L4N 6C6 0.4km
-
Bayfield Mall
320 Bayfield Street, Barrie, ON L4M 3C1 8.3km -
Kozlov Centre
400 Bayfield Road, Barrie, ON L4M 5A1 8.82km -
Simcoe North Fixtures & Packaging
166 Saunders Road, Unit 8, Barrie, ON L4N 9A4 1.63km
-
Happy Mango
237 Mapleview Drive E, Barrie, ON L4N 0W5 0.89km -
Goodness Me! Natural Food Market
79 Park Place Boulevard, Suite 2, Barrie, ON L0L 1X1 2.1km -
Sobeys
37 Mapleview Drive W, Barrie, ON L4N 9H5 2.42km
-
Dial a Bottle
Barrie, ON L4N 9A9 2.06km -
LCBO
534 Bayfield Street, Barrie, ON L4M 5A2 10.04km -
Coulsons General Store & Farm Supply
RR 2, Oro Station, ON L0L 2E0 19.43km
-
Georgian Home Comfort
373 Huronia Road, Barrie, ON L4N 8Z1 2.32km -
Canadian Tire Gas+
77 Mapleview Drive W, Barrie, ON L4N 9H7 2.91km -
Canadian Tire
95 Mapleview Drive W, Suite 65, Barrie, ON L4N 9H6 3.04km
-
Galaxy Cinemas
72 Commerce Park Drive, Barrie, ON L4N 8W8 2.49km -
Imperial Cinemas
55 Dunlop Street W, Barrie, ON L4N 1A3 6.69km -
Cineplex - North Barrie
507 Cundles Road E, Barrie, ON L4M 0G9 9km
-
Barrie Public Library - Painswick Branch
48 Dean Avenue, Barrie, ON L4N 0C2 2.33km -
Innisfil Public Library
967 Innisfil Beach Road, Innisfil, ON L9S 1V3 8.85km -
Newmarket Public Library
438 Park Aveniue, Newmarket, ON L3Y 1W1 34.94km
-
Royal Victoria Hospital
201 Georgian Drive, Barrie, ON L4M 6M2 8.96km -
Southlake Regional Health Centre
596 Davis Drive, Newmarket, ON L3Y 2P9 34.5km -
Soldiers' Memorial Hospital
170 Colborne Street W, Orillia, ON L3V 2Z3 35.25km
-
Kings and Castles
649 Bayview Dr (Unit 7), Barrie ON L4N 6Z2 1.68km -
Dog Off-Leash Recreation Area
1.7km -
Chalmers Park
ON 1.99km
-
Nelson Financial Group Ltd
630 Huronia Rd, Barrie ON L4N 0W5 0.75km -
Scotiabank
72 Commerce Park Dr, Barrie ON L4N 8W8 2.41km -
CIBC
33 Mapleview Dr W (at Highway 400), Barrie ON L4N 9H5 2.48km
- 4 bath
- 5 bed
110 Thicketwood Avenue, Barrie, Ontario • L9J 0W8 • Rural Barrie Southeast
- — bath
- — bed
- — sqft
38 Phoenix boulevard, Barrie, Ontario • L9J 0P7 • Rural Barrie Southeast
- — bath
- — bed
- — sqft
18 Phoenix boulevard, Barrie, Ontario • L9J 0P6 • Rural Barrie Southeast
- — bath
- — bed
- — sqft
24 Phoenix boulevard, Barrie, Ontario • L9J 0P6 • Rural Barrie Southeast
- 3 bath
- 4 bed
- 2000 sqft
53 Mcbride Trail, Barrie, Ontario • L9J 0P9 • Rural Barrie Southeast













