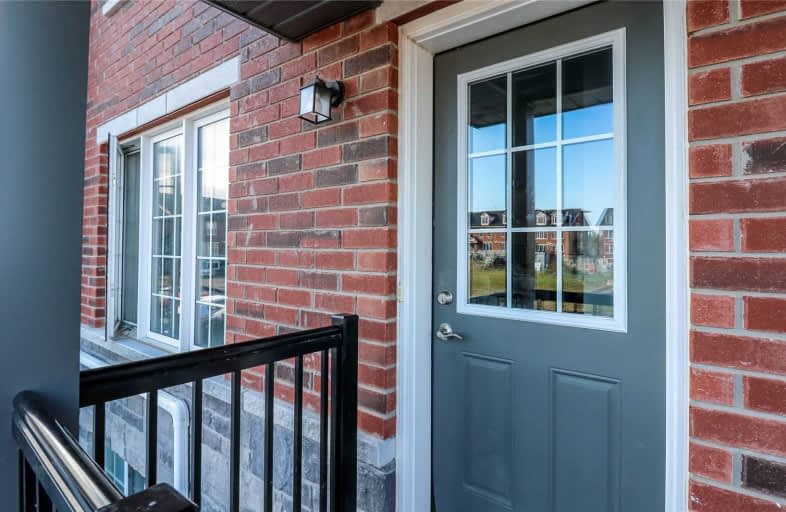Car-Dependent
- Almost all errands require a car.
14
/100
Some Transit
- Most errands require a car.
37
/100
Somewhat Bikeable
- Most errands require a car.
34
/100

Johnson Street Public School
Elementary: Public
1.12 km
Codrington Public School
Elementary: Public
2.36 km
St Monicas Separate School
Elementary: Catholic
1.52 km
Steele Street Public School
Elementary: Public
1.90 km
ÉÉC Frère-André
Elementary: Catholic
2.80 km
Maple Grove Public School
Elementary: Public
2.41 km
Barrie Campus
Secondary: Public
4.19 km
Simcoe Alternative Secondary School
Secondary: Public
4.58 km
St Joseph's Separate School
Secondary: Catholic
2.88 km
Barrie North Collegiate Institute
Secondary: Public
3.33 km
St Peter's Secondary School
Secondary: Catholic
5.95 km
Eastview Secondary School
Secondary: Public
1.04 km
-
Hickling Park
Barrie ON 0.37km -
Cheltenham Park
Barrie ON 0.54km -
Nelson Lookout
Barrie ON 1.66km
-
CIBC Cash Dispenser
320 Blake St, Barrie ON L4M 1K9 1.38km -
Scotiabank
2 Barrie Commercial Floor, Barrie ON 1.58km -
BMO Bank of Montreal
557 Cundles Rd E, Barrie ON L4M 0K4 2.39km
