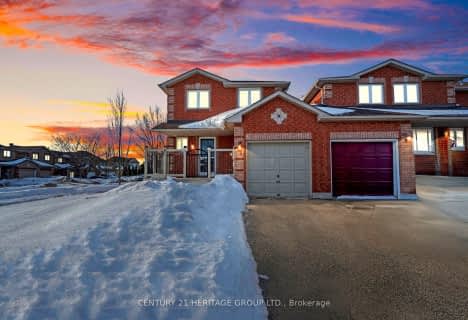Sold on Apr 28, 2021
Note: Property is not currently for sale or for rent.

-
Type: Att/Row/Twnhouse
-
Style: 2-Storey
-
Lot Size: 20.4 x 105.57
-
Age: 16-30 years
-
Taxes: $3,178 per year
-
Days on Site: 5 Days
-
Added: Jul 04, 2023 (5 days on market)
-
Updated:
-
Last Checked: 1 month ago
-
MLS®#: S6308510
-
Listed By: Re/max hallmark chay realty brokerage
Pride of ownership is evident throughout this well kept townhome backing onto parkland with no neighbour's behind. This home offers beautiful landscaping and gardens, creating a private backyard oasis. Shows very well with a functional layout. Eat in kitchen with w/out to deck, large living area and good sized bedrooms. Professionally finished basement offering a fourth bedroom, living area and three piece bath. This is a great opportunity for first time Buyers, Investors or those looking to downsize. Located close to college, hospital, transit, schools, parks and all other local amenities.
Property Details
Facts for 247 Dunsmore Lane, Barrie
Status
Days on Market: 5
Last Status: Sold
Sold Date: Apr 28, 2021
Closed Date: Jul 09, 2021
Expiry Date: Aug 23, 2021
Sold Price: $643,500
Unavailable Date: Nov 30, -0001
Input Date: Apr 23, 2021
Prior LSC: Sold
Property
Status: Sale
Property Type: Att/Row/Twnhouse
Style: 2-Storey
Age: 16-30
Area: Barrie
Community: Georgian Drive
Availability Date: FLEX
Assessment Amount: $252,000
Assessment Year: 2021
Inside
Bedrooms: 3
Bedrooms Plus: 1
Bathrooms: 3
Kitchens: 1
Rooms: 7
Air Conditioning: Central Air
Washrooms: 3
Building
Basement: Finished
Basement 2: Full
Exterior: Brick
Elevator: N
Parking
Driveway: Other
Covered Parking Spaces: 2
Total Parking Spaces: 3
Fees
Tax Year: 2021
Tax Legal Description: PT BLK 294 PL 51M689 PT 2 51R30568; BARRIE
Taxes: $3,178
Highlights
Feature: Hospital
Land
Cross Street: Georgian Dr/Johnson
Municipality District: Barrie
Fronting On: North
Parcel Number: 588311493
Pool: None
Sewer: Sewers
Lot Depth: 105.57
Lot Frontage: 20.4
Acres: < .50
Zoning: res
Rooms
Room details for 247 Dunsmore Lane, Barrie
| Type | Dimensions | Description |
|---|---|---|
| Living Main | 1.60 x 3.04 | |
| Kitchen Main | 1.44 x 3.04 | |
| Prim Bdrm 2nd | 1.67 x 2.74 | Semi Ensuite |
| Br 2nd | 2.79 x 2.79 | |
| Br 2nd | 2.41 x 2.84 | |
| Bathroom Main | - | |
| Bathroom 2nd | - | |
| Br Lower | 3.20 x 2.97 | |
| Other Lower | 4.19 x 2.97 | |
| Bathroom Lower | - |
| XXXXXXXX | XXX XX, XXXX |
XXXX XXX XXXX |
$XXX,XXX |
| XXX XX, XXXX |
XXXXXX XXX XXXX |
$XXX,XXX | |
| XXXXXXXX | XXX XX, XXXX |
XXXXXXX XXX XXXX |
|
| XXX XX, XXXX |
XXXXXX XXX XXXX |
$XXX,XXX | |
| XXXXXXXX | XXX XX, XXXX |
XXXX XXX XXXX |
$XXX,XXX |
| XXX XX, XXXX |
XXXXXX XXX XXXX |
$XXX,XXX | |
| XXXXXXXX | XXX XX, XXXX |
XXXX XXX XXXX |
$XXX,XXX |
| XXX XX, XXXX |
XXXXXX XXX XXXX |
$XXX,XXX | |
| XXXXXXXX | XXX XX, XXXX |
XXXX XXX XXXX |
$XXX,XXX |
| XXX XX, XXXX |
XXXXXX XXX XXXX |
$XXX,XXX | |
| XXXXXXXX | XXX XX, XXXX |
XXXXXXX XXX XXXX |
|
| XXX XX, XXXX |
XXXXXX XXX XXXX |
$XXX,XXX |
| XXXXXXXX XXXX | XXX XX, XXXX | $372,000 XXX XXXX |
| XXXXXXXX XXXXXX | XXX XX, XXXX | $369,900 XXX XXXX |
| XXXXXXXX XXXXXXX | XXX XX, XXXX | XXX XXXX |
| XXXXXXXX XXXXXX | XXX XX, XXXX | $379,900 XXX XXXX |
| XXXXXXXX XXXX | XXX XX, XXXX | $643,500 XXX XXXX |
| XXXXXXXX XXXXXX | XXX XX, XXXX | $519,900 XXX XXXX |
| XXXXXXXX XXXX | XXX XX, XXXX | $377,000 XXX XXXX |
| XXXXXXXX XXXXXX | XXX XX, XXXX | $384,900 XXX XXXX |
| XXXXXXXX XXXX | XXX XX, XXXX | $372,000 XXX XXXX |
| XXXXXXXX XXXXXX | XXX XX, XXXX | $369,900 XXX XXXX |
| XXXXXXXX XXXXXXX | XXX XX, XXXX | XXX XXXX |
| XXXXXXXX XXXXXX | XXX XX, XXXX | $379,900 XXX XXXX |

Johnson Street Public School
Elementary: PublicCodrington Public School
Elementary: PublicSt Monicas Separate School
Elementary: CatholicSteele Street Public School
Elementary: PublicÉÉC Frère-André
Elementary: CatholicMaple Grove Public School
Elementary: PublicBarrie Campus
Secondary: PublicSimcoe Alternative Secondary School
Secondary: PublicSt Joseph's Separate School
Secondary: CatholicBarrie North Collegiate Institute
Secondary: PublicSt Peter's Secondary School
Secondary: CatholicEastview Secondary School
Secondary: Public- 2 bath
- 5 bed
283 Dunsmore Lane, Barrie, Ontario • L4M 7A7 • Georgian Drive
- 3 bath
- 3 bed
14 Weymouth Road, Barrie, Ontario • L4M 6R9 • Georgian Drive
- 2 bath
- 3 bed
- 1100 sqft
95 Cheltenham Road, Barrie, Ontario • L4M 6S8 • Georgian Drive



