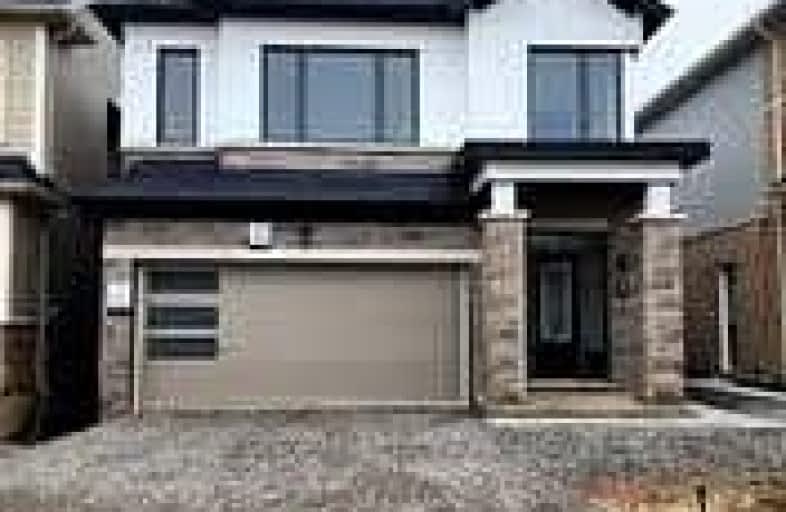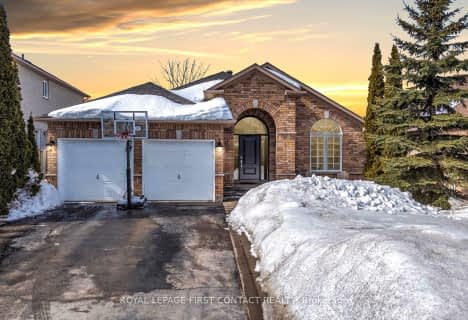Car-Dependent
- Almost all errands require a car.

École élémentaire La Source
Elementary: PublicSt. John Paul II Separate School
Elementary: CatholicSunnybrae Public School
Elementary: PublicHyde Park Public School
Elementary: PublicHewitt's Creek Public School
Elementary: PublicSaint Gabriel the Archangel Catholic School
Elementary: CatholicSimcoe Alternative Secondary School
Secondary: PublicBarrie North Collegiate Institute
Secondary: PublicSt Peter's Secondary School
Secondary: CatholicNantyr Shores Secondary School
Secondary: PublicEastview Secondary School
Secondary: PublicInnisdale Secondary School
Secondary: Public-
The Queensway Park
Barrie ON 0.83km -
Bayshore Park
Ontario 2.29km -
Hurst Park
Barrie ON 2.62km
-
TD Bank Financial Group
624 Yonge St (Yonge Street), Barrie ON L4N 4E6 3.74km -
Peoples Credit Union
8034 Yonge St, Innisfil ON L9S 1L6 3.77km -
TD Bank Financial Group
7975 Yonge St, Innisfil ON L9S 1L2 3.95km
- 4 bath
- 6 bed
- 2500 sqft
25 Gateway Drive, Barrie, Ontario • L9V 0V5 • Rural Barrie Southeast
- 3 bath
- 4 bed
- 2000 sqft
17 Amsterdam Drive, Barrie, Ontario • L9J 0Z5 • Rural Barrie Southeast
- — bath
- — bed
- — sqft
38 Phoenix boulevard, Barrie, Ontario • L9J 0P7 • Rural Barrie Southeast
- 3 bath
- 4 bed
- 2000 sqft
53 Mcbride Trail, Barrie, Ontario • L9J 0P9 • Rural Barrie Southeast
- 3 bath
- 3 bed
- 2000 sqft
57 Alnwick Street, Barrie, Ontario • L9J 0L4 • Rural Barrie Southeast












