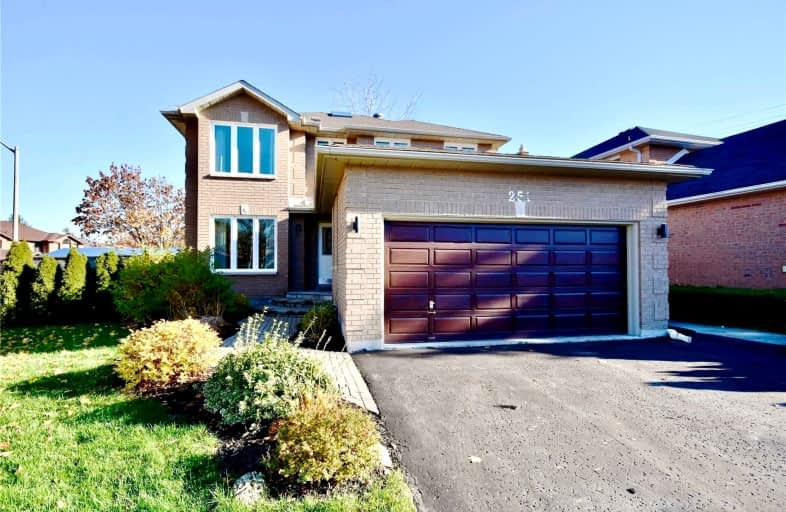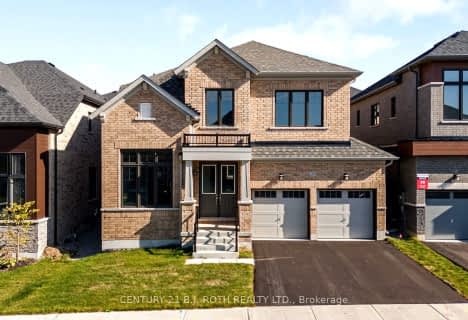Car-Dependent
- Almost all errands require a car.
9
/100
Some Transit
- Most errands require a car.
35
/100
Somewhat Bikeable
- Most errands require a car.
31
/100

ÉIC Nouvelle-Alliance
Elementary: Catholic
1.21 km
St Marguerite d'Youville Elementary School
Elementary: Catholic
1.40 km
Emma King Elementary School
Elementary: Public
0.66 km
Andrew Hunter Elementary School
Elementary: Public
1.22 km
The Good Shepherd Catholic School
Elementary: Catholic
1.48 km
West Bayfield Elementary School
Elementary: Public
0.88 km
Barrie Campus
Secondary: Public
2.26 km
ÉSC Nouvelle-Alliance
Secondary: Catholic
1.22 km
Simcoe Alternative Secondary School
Secondary: Public
3.47 km
St Joseph's Separate School
Secondary: Catholic
3.76 km
Barrie North Collegiate Institute
Secondary: Public
3.16 km
St Joan of Arc High School
Secondary: Catholic
5.82 km
-
Dog Off-Leash Recreation Area
Barrie ON 2.11km -
Delta Force Paintball
2.88km -
Berczy Park
3.5km
-
RBC Royal Bank
37 Finlay Rd, Barrie ON L4N 7T8 1.15km -
TD Bank Financial Group
400 Bayfield St, Barrie ON L4M 5A1 1.83km -
TD Bank Financial Group
450 Bayfield St, Barrie ON L4M 5A2 1.83km














