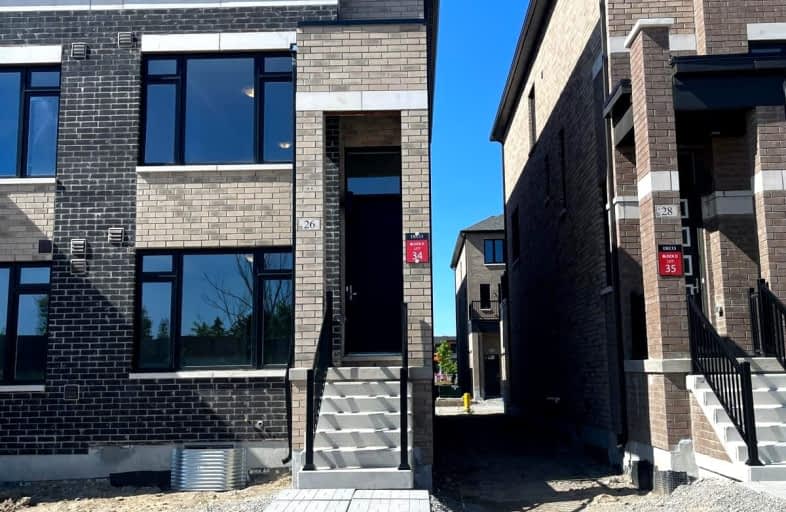Car-Dependent
- Most errands require a car.
49
/100
Some Transit
- Most errands require a car.
42
/100
Somewhat Bikeable
- Most errands require a car.
34
/100

École élémentaire La Source
Elementary: Public
0.85 km
Warnica Public School
Elementary: Public
1.26 km
St. John Paul II Separate School
Elementary: Catholic
0.55 km
Algonquin Ridge Elementary School
Elementary: Public
1.81 km
Mapleview Heights Elementary School
Elementary: Public
1.22 km
Hewitt's Creek Public School
Elementary: Public
1.13 km
Simcoe Alternative Secondary School
Secondary: Public
5.78 km
St Joseph's Separate School
Secondary: Catholic
7.68 km
Barrie North Collegiate Institute
Secondary: Public
6.78 km
St Peter's Secondary School
Secondary: Catholic
0.51 km
Eastview Secondary School
Secondary: Public
6.13 km
Innisdale Secondary School
Secondary: Public
4.06 km
-
Bayshore Park
Ontario 0.51km -
Kuzmich Park
Grand Forest Dr (Golden Meadow Rd.), Barrie ON 0.7km -
Hurst Park
Barrie ON 1.01km
-
TD Bank Financial Group
624 Yonge St (Yonge Street), Barrie ON L4N 4E6 1.17km -
TD Canada Trust ATM
624 Yonge St, Barrie ON L4N 4E6 1.18km -
TD Canada Trust Branch and ATM
624 Yonge St, Barrie ON L4N 4E6 1.18km





