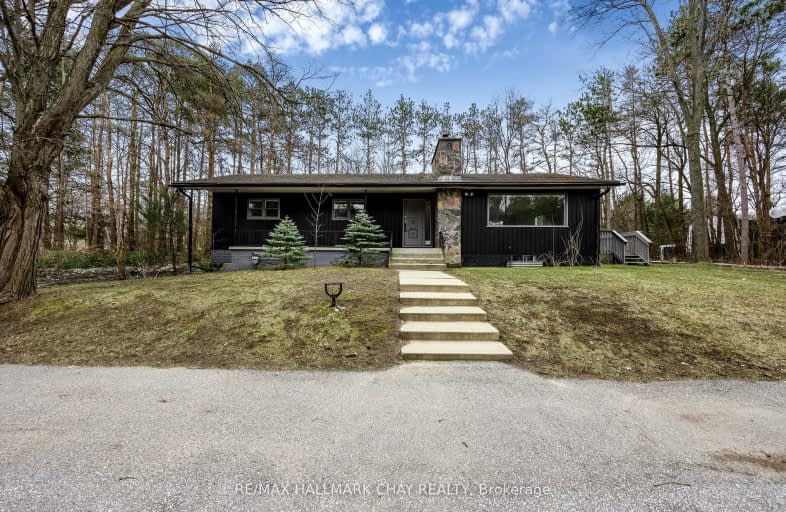Somewhat Walkable
- Some errands can be accomplished on foot.
57
/100
Some Transit
- Most errands require a car.
40
/100
Bikeable
- Some errands can be accomplished on bike.
55
/100

St Michael the Archangel Catholic Elementary School
Elementary: Catholic
1.38 km
École élémentaire La Source
Elementary: Public
1.66 km
Warnica Public School
Elementary: Public
0.78 km
St. John Paul II Separate School
Elementary: Catholic
1.44 km
Algonquin Ridge Elementary School
Elementary: Public
0.81 km
Willow Landing Elementary School
Elementary: Public
1.39 km
Simcoe Alternative Secondary School
Secondary: Public
3.81 km
St Joseph's Separate School
Secondary: Catholic
5.87 km
Barrie North Collegiate Institute
Secondary: Public
4.86 km
St Peter's Secondary School
Secondary: Catholic
1.55 km
Eastview Secondary School
Secondary: Public
4.56 km
Innisdale Secondary School
Secondary: Public
2.49 km
-
The Gables
Barrie ON 0.74km -
Tollendal Woods
Barrie ON 1.1km -
Painswick Park
1 Ashford Dr, Barrie ON 1.25km
-
TD Bank Financial Group
624 Yonge St (Yonge Street), Barrie ON L4N 4E6 1.05km -
TD Bank Financial Group
320 Yonge St, Barrie ON L4N 4C8 1.33km -
Scotiabank
190 Minet's Point Rd, Barrie ON L4N 4C3 1.41km



