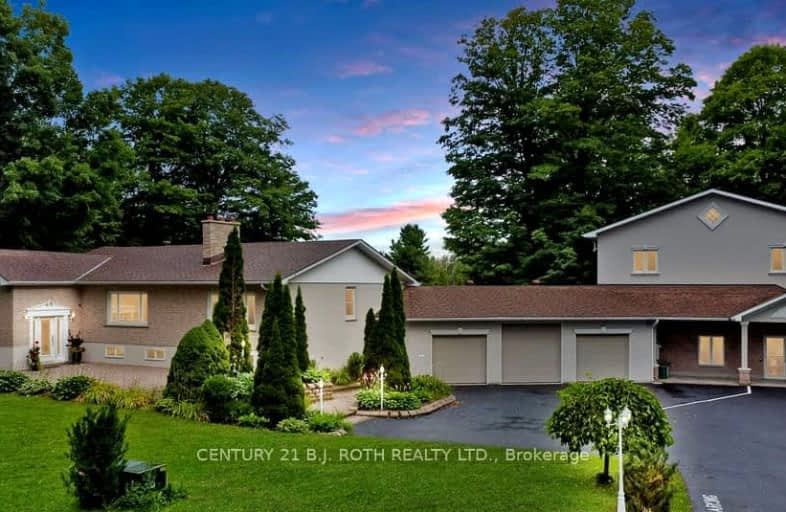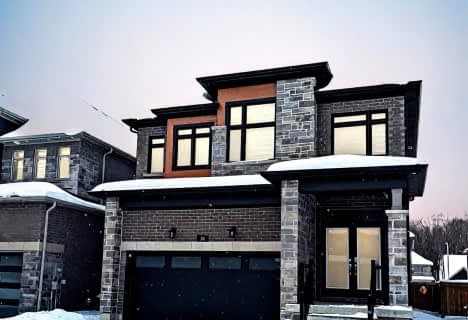Car-Dependent
- Almost all errands require a car.
Some Transit
- Most errands require a car.
Somewhat Bikeable
- Most errands require a car.

École élémentaire Roméo Dallaire
Elementary: PublicSt Nicholas School
Elementary: CatholicSt Bernadette Elementary School
Elementary: CatholicTrillium Woods Elementary Public School
Elementary: PublicW C Little Elementary School
Elementary: PublicHolly Meadows Elementary School
Elementary: PublicÉcole secondaire Roméo Dallaire
Secondary: PublicÉSC Nouvelle-Alliance
Secondary: CatholicSimcoe Alternative Secondary School
Secondary: PublicSt Joan of Arc High School
Secondary: CatholicBear Creek Secondary School
Secondary: PublicInnisdale Secondary School
Secondary: Public-
Marsellus Park
2 Marsellus Dr, Barrie ON L4N 0Y4 2.43km -
Bear Creek Park
25 Bear Creek Dr (at Holly Meadow Rd.), Barrie ON 2.1km -
Smart Moves Play Place
565 Bryne Dr, Barrie ON L4N 9Y3 2.21km
-
BMO Bank of Montreal
44 Mapleview Dr W, Barrie ON L4N 6L4 2.54km -
CIBC Foreign Currency ATM
70 Barrie View Dr, Barrie ON L4N 8V4 2.73km -
Nelson Financial Group Ltd
630 Huronia Rd, Barrie ON L4N 0W5 4.51km










