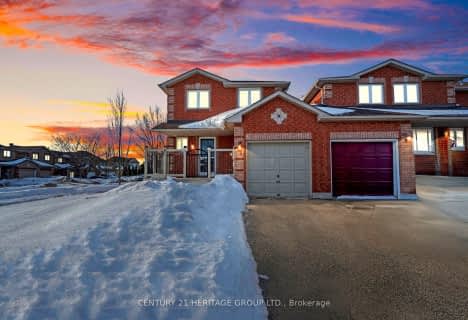Car-Dependent
- Almost all errands require a car.
9
/100
Some Transit
- Most errands require a car.
39
/100
Somewhat Bikeable
- Most errands require a car.
32
/100

Johnson Street Public School
Elementary: Public
1.54 km
Codrington Public School
Elementary: Public
2.52 km
St Monicas Separate School
Elementary: Catholic
1.64 km
Steele Street Public School
Elementary: Public
1.92 km
ÉÉC Frère-André
Elementary: Catholic
2.49 km
Maple Grove Public School
Elementary: Public
2.29 km
Barrie Campus
Secondary: Public
4.10 km
Simcoe Alternative Secondary School
Secondary: Public
4.76 km
St Joseph's Separate School
Secondary: Catholic
2.58 km
Barrie North Collegiate Institute
Secondary: Public
3.29 km
St Peter's Secondary School
Secondary: Catholic
6.53 km
Eastview Secondary School
Secondary: Public
1.12 km
-
Nelson Lookout
Barrie ON 1.85km -
St Vincent Park
Barrie ON 2.89km -
Berczy Park
3.2km
-
CIBC Cash Dispenser
320 Blake St, Barrie ON L4M 1K9 1.8km -
Scotiabank
507 Cundles Rd E, Barrie ON L4M 0J7 1.83km -
Scotiabank
2 Barrie Commercial Floor, Barrie ON 2.19km




