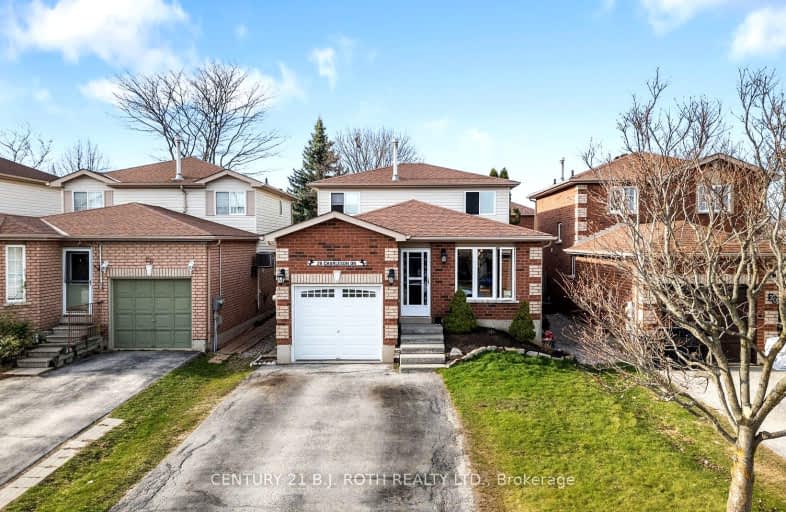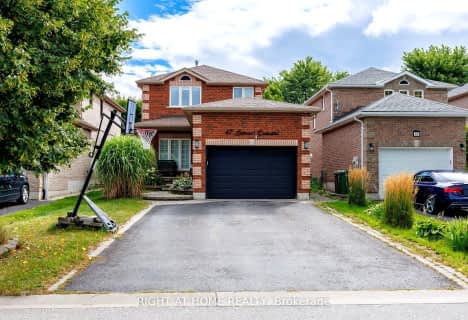
Video Tour
Somewhat Walkable
- Some errands can be accomplished on foot.
58
/100
Some Transit
- Most errands require a car.
37
/100
Somewhat Bikeable
- Most errands require a car.
45
/100

École élémentaire Roméo Dallaire
Elementary: Public
0.36 km
St Nicholas School
Elementary: Catholic
1.09 km
St Bernadette Elementary School
Elementary: Catholic
0.43 km
Trillium Woods Elementary Public School
Elementary: Public
2.17 km
W C Little Elementary School
Elementary: Public
0.89 km
Holly Meadows Elementary School
Elementary: Public
1.25 km
École secondaire Roméo Dallaire
Secondary: Public
0.45 km
ÉSC Nouvelle-Alliance
Secondary: Catholic
7.39 km
Simcoe Alternative Secondary School
Secondary: Public
6.28 km
St Joan of Arc High School
Secondary: Catholic
2.54 km
Bear Creek Secondary School
Secondary: Public
1.19 km
Innisdale Secondary School
Secondary: Public
4.47 km
-
Redfern Park
Ontario 0.22km -
Marsellus Park
2 Marsellus Dr, Barrie ON L4N 0Y4 1.05km -
Bear Creek Park
25 Bear Creek Dr (at Holly Meadow Rd.), Barrie ON 0.96km
-
BMO Bank of Montreal
555 Essa Rd, Barrie ON L4N 6A9 1.18km -
RBC Royal Bank
Mapleview Dr (Mapleview and Bryne), Barrie ON 2.1km -
BMO Bank of Montreal
44 Mapleview Dr W, Barrie ON L4N 6L4 2.43km













