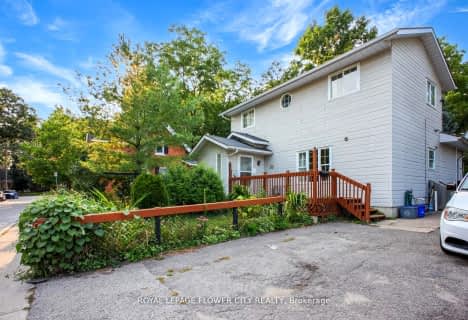
Monsignor Clair Separate School
Elementary: Catholic
1.00 km
Oakley Park Public School
Elementary: Public
1.97 km
Cundles Heights Public School
Elementary: Public
0.89 km
Sister Catherine Donnelly Catholic School
Elementary: Catholic
0.68 km
ÉÉC Frère-André
Elementary: Catholic
1.20 km
Terry Fox Elementary School
Elementary: Public
0.37 km
Barrie Campus
Secondary: Public
1.67 km
ÉSC Nouvelle-Alliance
Secondary: Catholic
2.67 km
Simcoe Alternative Secondary School
Secondary: Public
3.68 km
St Joseph's Separate School
Secondary: Catholic
1.13 km
Barrie North Collegiate Institute
Secondary: Public
1.85 km
Eastview Secondary School
Secondary: Public
3.12 km







