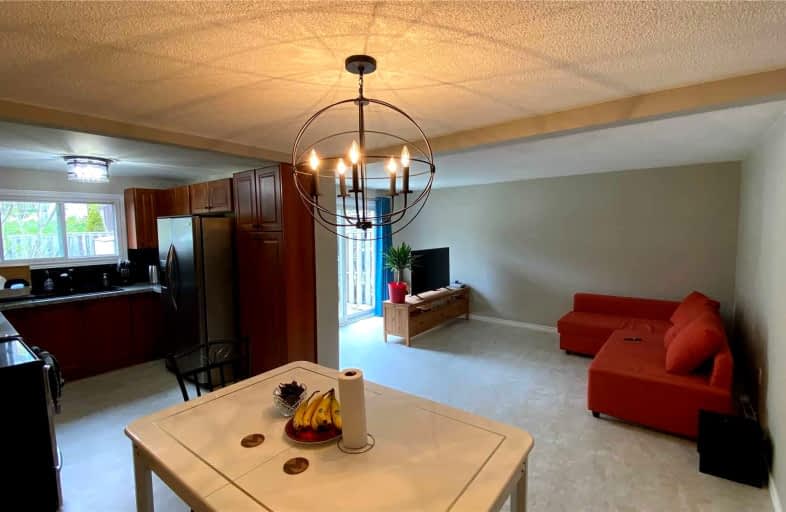
ÉIC Nouvelle-Alliance
Elementary: Catholic
1.08 km
Cundles Heights Public School
Elementary: Public
0.83 km
Portage View Public School
Elementary: Public
1.40 km
Terry Fox Elementary School
Elementary: Public
1.45 km
West Bayfield Elementary School
Elementary: Public
1.21 km
Hillcrest Public School
Elementary: Public
1.17 km
Barrie Campus
Secondary: Public
0.55 km
ÉSC Nouvelle-Alliance
Secondary: Catholic
1.08 km
Simcoe Alternative Secondary School
Secondary: Public
2.44 km
St Joseph's Separate School
Secondary: Catholic
2.13 km
Barrie North Collegiate Institute
Secondary: Public
1.43 km
Eastview Secondary School
Secondary: Public
3.64 km





