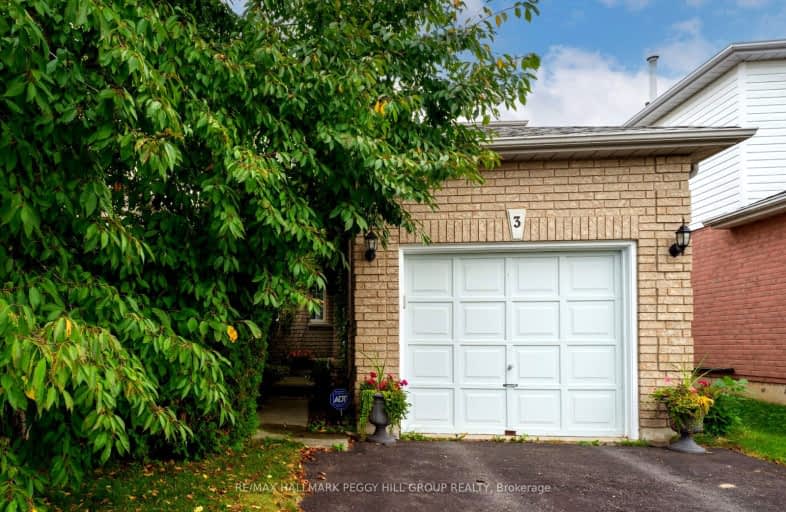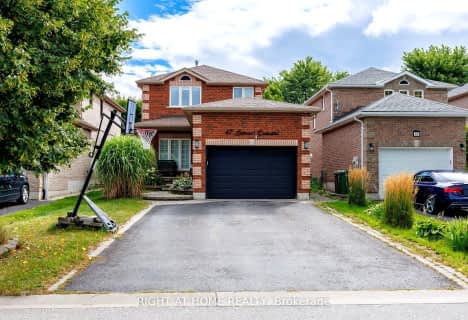
3D Walkthrough
Somewhat Walkable
- Some errands can be accomplished on foot.
59
/100
Some Transit
- Most errands require a car.
37
/100
Somewhat Bikeable
- Most errands require a car.
41
/100

École élémentaire Roméo Dallaire
Elementary: Public
0.42 km
St Nicholas School
Elementary: Catholic
0.96 km
St Bernadette Elementary School
Elementary: Catholic
0.46 km
Trillium Woods Elementary Public School
Elementary: Public
2.30 km
W C Little Elementary School
Elementary: Public
0.77 km
Holly Meadows Elementary School
Elementary: Public
1.35 km
École secondaire Roméo Dallaire
Secondary: Public
0.47 km
ÉSC Nouvelle-Alliance
Secondary: Catholic
7.47 km
Simcoe Alternative Secondary School
Secondary: Public
6.38 km
St Joan of Arc High School
Secondary: Catholic
2.56 km
Bear Creek Secondary School
Secondary: Public
1.10 km
Innisdale Secondary School
Secondary: Public
4.60 km
-
Redfern Park
ON 0.33km -
Marsellus Park
2 Marsellus Dr, Barrie ON L4N 0Y4 1.11km -
Bear Creek Park
25 Bear Creek Dr (at Holly Meadow Rd.), Barrie ON 0.87km
-
CIBC Cash Dispenser
151 Mapleview Dr W, Barrie ON L4N 9E8 1.73km -
RBC Royal Bank
99 Mapleview Dr W (btw Veterans Dr & Bryne Dr), Barrie ON L4N 9H7 2.15km -
TD Bank Financial Group
60 Mapleview Dr W (Mapleview), Barrie ON L4N 9H6 2.43km













