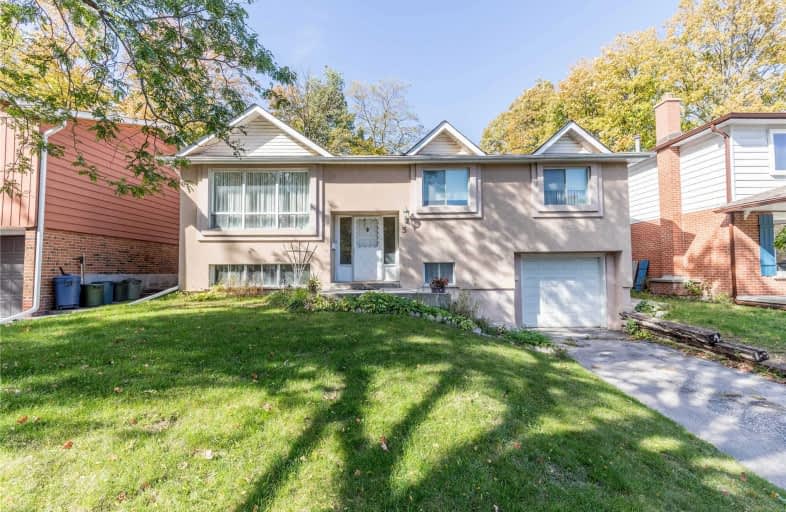Sold on Oct 20, 2019
Note: Property is not currently for sale or for rent.

-
Type: Detached
-
Style: Bungalow-Raised
-
Lot Size: 51 x 120 Feet
-
Age: No Data
-
Taxes: $3,516 per year
-
Days on Site: 5 Days
-
Added: Oct 27, 2019 (5 days on market)
-
Updated:
-
Last Checked: 1 month ago
-
MLS®#: S4606671
-
Listed By: Century 21 atria realty inc., brokerage
Spacious Three Bedroom Bungalow Situated On A Huge Lot. Great Layout With Large Principal Rooms. Located On Private Crescent, High Demand And Very Family Friendly Area. One Of The Best Streets In The Neighborhood. Close To All Amenities, Schools, Parks, Shops, Transit, Highways. A Definite Must See!!!
Extras
Extras Include Fridge, Stove, Dishwasher, Extra Fridge In Garage, All Existing Window Coverings, All Existing Electrical Light Fixtures
Property Details
Facts for 3 Rosedale Place, Barrie
Status
Days on Market: 5
Last Status: Sold
Sold Date: Oct 20, 2019
Closed Date: Nov 29, 2019
Expiry Date: Jan 31, 2020
Sold Price: $470,000
Unavailable Date: Oct 20, 2019
Input Date: Oct 15, 2019
Property
Status: Sale
Property Type: Detached
Style: Bungalow-Raised
Area: Barrie
Community: Cundles East
Availability Date: Immediate
Inside
Bedrooms: 3
Bedrooms Plus: 1
Bathrooms: 2
Kitchens: 1
Rooms: 6
Den/Family Room: No
Air Conditioning: None
Fireplace: Yes
Washrooms: 2
Building
Basement: Finished
Heat Type: Forced Air
Heat Source: Gas
Exterior: Alum Siding
Exterior: Brick
Water Supply: Municipal
Special Designation: Unknown
Parking
Driveway: Private
Garage Spaces: 1
Garage Type: Built-In
Covered Parking Spaces: 2
Total Parking Spaces: 3
Fees
Tax Year: 2018
Tax Legal Description: Lt 55, Pl 1672; S/T Ro448544 Barrie
Taxes: $3,516
Land
Cross Street: Bayfield St & Cundle
Municipality District: Barrie
Fronting On: North
Pool: None
Sewer: Sewers
Lot Depth: 120 Feet
Lot Frontage: 51 Feet
Additional Media
- Virtual Tour: http://wylieford.homelistingtours.com/listing2/3-rosedale-place
Rooms
Room details for 3 Rosedale Place, Barrie
| Type | Dimensions | Description |
|---|---|---|
| Kitchen Main | 3.63 x 3.66 | O/Looks Dining, Backsplash, W/O To Deck |
| Dining Main | 3.32 x 3.44 | O/Looks Living, Broadloom, Window |
| Living Main | 5.18 x 4.11 | O/Looks Dining, Broadloom, Window |
| Master Main | 3.23 x 3.93 | Laminate, Window, Closet |
| 2nd Br Main | 3.23 x 3.00 | Broadloom, Window, Closet |
| 3rd Br Main | 3.23 x 3.66 | Broadloom, Window, Closet |
| Rec Bsmt | 7.92 x 4.27 | Broadloom, Open Concept |
| Br Bsmt | 3.90 x 2.74 | Broadloom, Window |
| Laundry Bsmt | 3.23 x 3.66 |
| XXXXXXXX | XXX XX, XXXX |
XXXX XXX XXXX |
$XXX,XXX |
| XXX XX, XXXX |
XXXXXX XXX XXXX |
$XXX,XXX |
| XXXXXXXX XXXX | XXX XX, XXXX | $470,000 XXX XXXX |
| XXXXXXXX XXXXXX | XXX XX, XXXX | $479,900 XXX XXXX |

St Marguerite d'Youville Elementary School
Elementary: CatholicCundles Heights Public School
Elementary: PublicSister Catherine Donnelly Catholic School
Elementary: CatholicTerry Fox Elementary School
Elementary: PublicWest Bayfield Elementary School
Elementary: PublicHillcrest Public School
Elementary: PublicBarrie Campus
Secondary: PublicÉSC Nouvelle-Alliance
Secondary: CatholicSimcoe Alternative Secondary School
Secondary: PublicSt Joseph's Separate School
Secondary: CatholicBarrie North Collegiate Institute
Secondary: PublicEastview Secondary School
Secondary: Public- 2 bath
- 3 bed
276 Anne Street North, Barrie, Ontario • L4N 5H9 • Sunnidale



