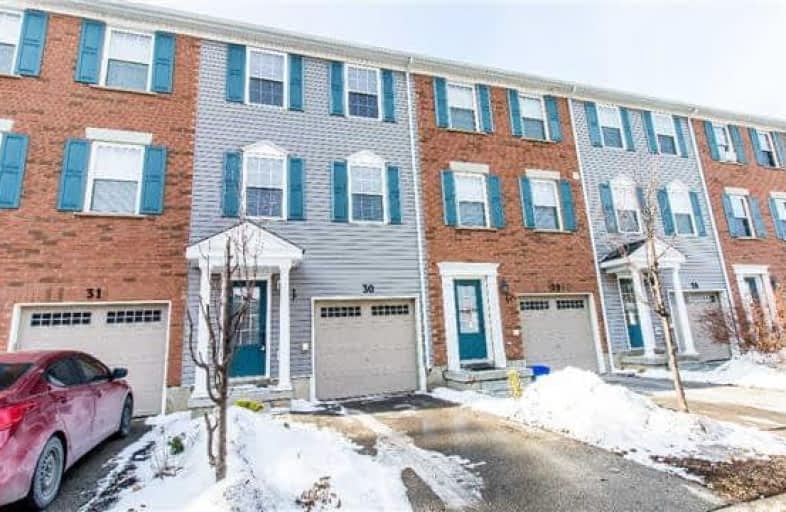Sold on Feb 07, 2018
Note: Property is not currently for sale or for rent.

-
Type: Att/Row/Twnhouse
-
Style: 2-Storey
-
Size: 1500 sqft
-
Lot Size: 17.32 x 65.26 Feet
-
Age: 6-15 years
-
Taxes: $3,296 per year
-
Days on Site: 9 Days
-
Added: Sep 07, 2019 (1 week on market)
-
Updated:
-
Last Checked: 1 month ago
-
MLS®#: S4030966
-
Listed By: Century 21 b.j. roth realty ltd., brokerage
Spacious 3 Storey Townhouse With Over 1600 Sq Ft In South West Barrie Holly Meadows Neighbourhood. Walk To Shopping, Restaurants, Parks And Nearby Rec Centre. Minutes To Hwy 27 & 400. The Main Floor Is An Open Concept. Kitchen With Island, B/I Dishwasher, Ss Appliances, Spacious Table Area And Walk Out To Deck, 2Pce Bath On This Level. The Large Living Room Is Perfect For Entertaining With Laminate Floors. Third Floor Has Laminate Floors, 3 Bedrooms And 4 Pce
Extras
Huge Storage Closet Main Floor Has Unfinished Area W/ W/O To Fenced Back Yard. Laundry & Utility Area Fridge, Stove, B/I Dishwasher, Washer/Dryer, All Blinds And Window Coverings, All Electric Light Fixtures, Garage Door Opener And Remote
Property Details
Facts for 30 - 91 Coughlin Road, Barrie
Status
Days on Market: 9
Last Status: Sold
Sold Date: Feb 07, 2018
Closed Date: Mar 22, 2018
Expiry Date: Mar 30, 2018
Sold Price: $385,000
Unavailable Date: Feb 07, 2018
Input Date: Jan 29, 2018
Property
Status: Sale
Property Type: Att/Row/Twnhouse
Style: 2-Storey
Size (sq ft): 1500
Age: 6-15
Area: Barrie
Community: Holly
Availability Date: Flex
Inside
Bedrooms: 3
Bathrooms: 2
Kitchens: 1
Rooms: 7
Den/Family Room: Yes
Air Conditioning: Central Air
Fireplace: No
Central Vacuum: N
Washrooms: 2
Utilities
Electricity: Yes
Gas: Yes
Cable: Available
Telephone: Yes
Building
Basement: Full
Basement 2: Part Fin
Heat Type: Forced Air
Heat Source: Gas
Exterior: Alum Siding
UFFI: No
Water Supply: Municipal
Special Designation: Unknown
Parking
Driveway: Front Yard
Garage Spaces: 1
Garage Type: Attached
Covered Parking Spaces: 1
Total Parking Spaces: 2
Fees
Tax Year: 2017
Tax Legal Description: Plan M686 Pt Blk 135 Rp 51R37772 Part 30
Taxes: $3,296
Additional Mo Fees: 105
Highlights
Feature: Park
Feature: Public Transit
Feature: Rec Centre
Feature: School
Land
Cross Street: Essa Road To Coughli
Municipality District: Barrie
Fronting On: East
Parcel Number: 589180791
Parcel of Tied Land: Y
Pool: None
Sewer: Sewers
Lot Depth: 65.26 Feet
Lot Frontage: 17.32 Feet
Acres: < .50
Zoning: Rm2-Sp
Additional Media
- Virtual Tour: http://barrierealestatevideoproductions.ca/?v=YooNjo0kGLY&i=1254
Rooms
Room details for 30 - 91 Coughlin Road, Barrie
| Type | Dimensions | Description |
|---|---|---|
| Kitchen Main | 4.31 x 3.09 | Eat-In Kitchen |
| Living Main | 5.15 x 5.76 | |
| Bathroom Main | 1.37 x 1.44 | 2 Pc Bath |
| Master 2nd | 4.31 x 3.20 | |
| Br 2nd | 2.76 x 2.41 | |
| Br 2nd | 2.41 x 3.98 | |
| Bathroom 2nd | 1.65 x 2.46 | 4 Pc Bath |
| XXXXXXXX | XXX XX, XXXX |
XXXX XXX XXXX |
$XXX,XXX |
| XXX XX, XXXX |
XXXXXX XXX XXXX |
$XXX,XXX |
| XXXXXXXX XXXX | XXX XX, XXXX | $385,000 XXX XXXX |
| XXXXXXXX XXXXXX | XXX XX, XXXX | $399,900 XXX XXXX |

École élémentaire Roméo Dallaire
Elementary: PublicSt Bernadette Elementary School
Elementary: CatholicTrillium Woods Elementary Public School
Elementary: PublicFerndale Woods Elementary School
Elementary: PublicW C Little Elementary School
Elementary: PublicHolly Meadows Elementary School
Elementary: PublicÉcole secondaire Roméo Dallaire
Secondary: PublicÉSC Nouvelle-Alliance
Secondary: CatholicSimcoe Alternative Secondary School
Secondary: PublicSt Joan of Arc High School
Secondary: CatholicBear Creek Secondary School
Secondary: PublicInnisdale Secondary School
Secondary: Public

