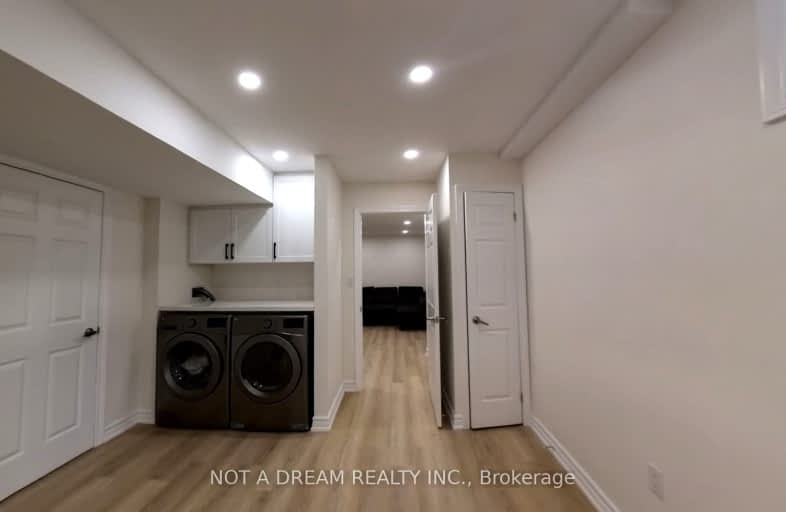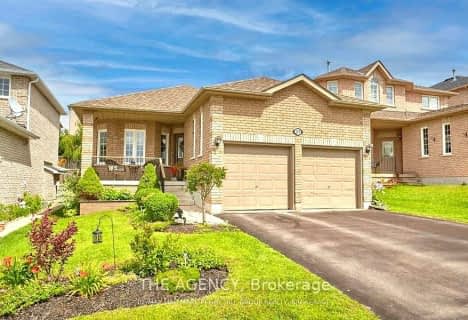Somewhat Walkable
- Some errands can be accomplished on foot.
Some Transit
- Most errands require a car.
Somewhat Bikeable
- Most errands require a car.

École élémentaire Roméo Dallaire
Elementary: PublicSt Nicholas School
Elementary: CatholicSt Bernadette Elementary School
Elementary: CatholicArdagh Bluffs Public School
Elementary: PublicW C Little Elementary School
Elementary: PublicHolly Meadows Elementary School
Elementary: PublicÉcole secondaire Roméo Dallaire
Secondary: PublicÉSC Nouvelle-Alliance
Secondary: CatholicSimcoe Alternative Secondary School
Secondary: PublicSt Joan of Arc High School
Secondary: CatholicBear Creek Secondary School
Secondary: PublicInnisdale Secondary School
Secondary: Public-
Redfern Park
Ontario 0.89km -
Marsellus Park
2 Marsellus Dr, Barrie ON L4N 0Y4 1.68km -
Mapleview Park
1.81km
-
BMO Bank of Montreal
44 Mapleview Dr W, Barrie ON L4N 6L4 3.08km -
Scotiabank
72 Commerce Park Dr, Barrie ON L4N 8W8 3.27km -
Scotiabank
19 Mapleview Dr W, Barrie ON L4N 9H5 3.3km












