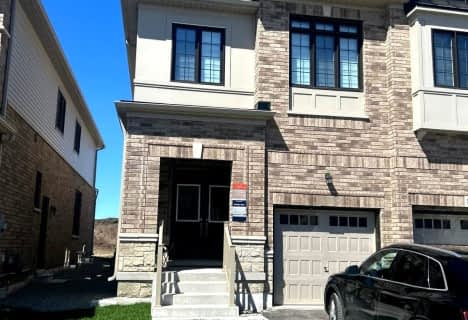
École élémentaire La Source
Elementary: Public
0.49 km
Warnica Public School
Elementary: Public
1.21 km
St. John Paul II Separate School
Elementary: Catholic
0.60 km
Algonquin Ridge Elementary School
Elementary: Public
2.01 km
Mapleview Heights Elementary School
Elementary: Public
0.80 km
Hewitt's Creek Public School
Elementary: Public
1.59 km
Simcoe Alternative Secondary School
Secondary: Public
5.72 km
St Joseph's Separate School
Secondary: Catholic
7.82 km
Barrie North Collegiate Institute
Secondary: Public
6.84 km
St Peter's Secondary School
Secondary: Catholic
0.46 km
Eastview Secondary School
Secondary: Public
6.35 km
Innisdale Secondary School
Secondary: Public
3.83 km
$
$2,750
- 4 bath
- 4 bed
- 2000 sqft
19 Gateway Drive, Barrie, Ontario • L9J 0Y1 • Rural Barrie Southeast



