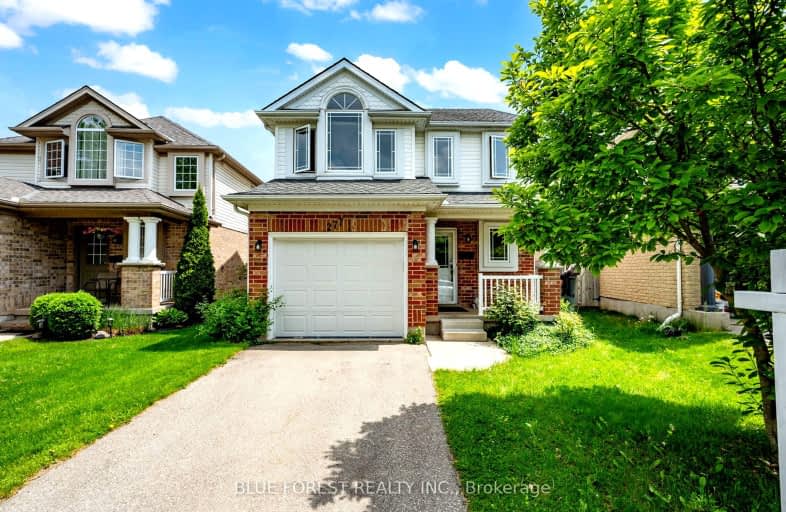Car-Dependent
- Most errands require a car.
26
/100
Some Transit
- Most errands require a car.
40
/100
Somewhat Bikeable
- Most errands require a car.
41
/100

Wortley Road Public School
Elementary: Public
1.82 km
Arthur Ford Public School
Elementary: Public
1.37 km
Sir Isaac Brock Public School
Elementary: Public
1.09 km
Cleardale Public School
Elementary: Public
1.09 km
Mountsfield Public School
Elementary: Public
1.22 km
Ashley Oaks Public School
Elementary: Public
1.68 km
G A Wheable Secondary School
Secondary: Public
3.54 km
Westminster Secondary School
Secondary: Public
2.23 km
London South Collegiate Institute
Secondary: Public
2.22 km
London Central Secondary School
Secondary: Public
4.30 km
Catholic Central High School
Secondary: Catholic
4.23 km
Saunders Secondary School
Secondary: Public
3.23 km
-
Basil Grover Park
London ON 0.99km -
Mitches Park
640 Upper Queens St (Upper Queens), London ON 1.04km -
Odessa Park
Ontario 1.61km
-
RBC Royal Bank
515 Wharncliffe Rd S, London ON N6J 2N1 1.07km -
CoinFlip Bitcoin ATM
132 Commissioners Rd W, London ON N6J 1X8 1.25km -
President's Choice Financial ATM
645 Commissioners Rd E, London ON N6C 2T9 1.84km













