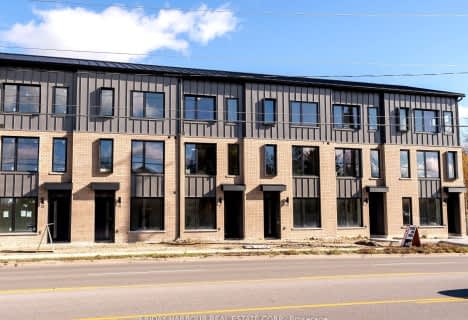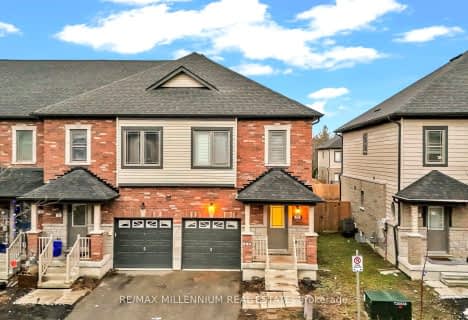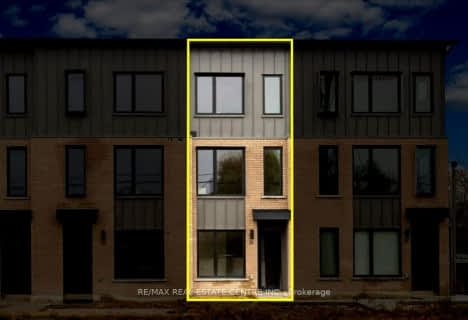
St Bernadette Elementary School
Elementary: Catholic
2.23 km
Trillium Woods Elementary Public School
Elementary: Public
1.56 km
St Catherine of Siena School
Elementary: Catholic
0.96 km
Ardagh Bluffs Public School
Elementary: Public
1.06 km
Ferndale Woods Elementary School
Elementary: Public
0.67 km
Holly Meadows Elementary School
Elementary: Public
1.32 km
École secondaire Roméo Dallaire
Secondary: Public
2.89 km
ÉSC Nouvelle-Alliance
Secondary: Catholic
4.87 km
Simcoe Alternative Secondary School
Secondary: Public
3.79 km
St Joan of Arc High School
Secondary: Catholic
1.54 km
Bear Creek Secondary School
Secondary: Public
2.74 km
Innisdale Secondary School
Secondary: Public
2.61 km











