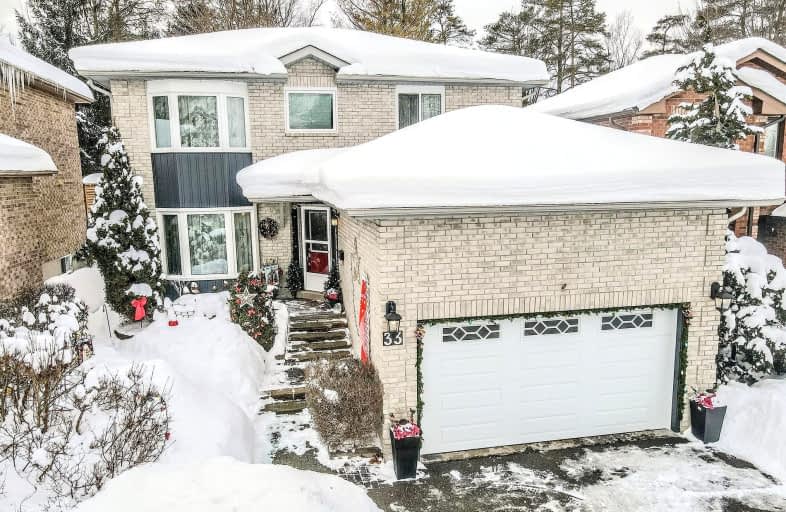Car-Dependent
- Most errands require a car.
48
/100
Some Transit
- Most errands require a car.
37
/100
Somewhat Bikeable
- Most errands require a car.
37
/100

St Marys Separate School
Elementary: Catholic
1.50 km
ÉIC Nouvelle-Alliance
Elementary: Catholic
0.82 km
Emma King Elementary School
Elementary: Public
0.60 km
Andrew Hunter Elementary School
Elementary: Public
0.89 km
Portage View Public School
Elementary: Public
1.14 km
West Bayfield Elementary School
Elementary: Public
0.99 km
Barrie Campus
Secondary: Public
2.00 km
ÉSC Nouvelle-Alliance
Secondary: Catholic
0.83 km
Simcoe Alternative Secondary School
Secondary: Public
3.07 km
St Joseph's Separate School
Secondary: Catholic
3.63 km
Barrie North Collegiate Institute
Secondary: Public
2.89 km
St Joan of Arc High School
Secondary: Catholic
5.53 km
-
Dorian Parker Centre
227 Sunnidale Rd, Barrie ON 1.18km -
Delta Force Paintball
2.5km -
Cartwright Park
Barrie ON 2.68km
-
TD Bank Financial Group
400 Bayfield St, Barrie ON L4M 5A1 1.67km -
BMO Bank of Montreal
320 Bayfield, Barrie ON L4M 3B9 1.79km -
Pay2Day
346 Bayfield St, Barrie ON L4M 3C4 1.83km













