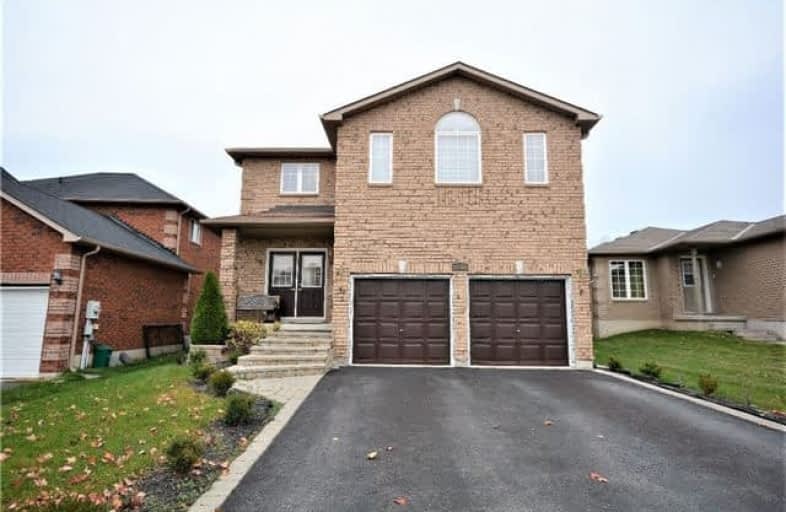Sold on Feb 08, 2018
Note: Property is not currently for sale or for rent.

-
Type: Detached
-
Style: 2-Storey
-
Size: 2000 sqft
-
Lot Size: 39.76 x 110.9 Feet
-
Age: 6-15 years
-
Taxes: $4,743 per year
-
Days on Site: 7 Days
-
Added: Sep 07, 2019 (1 week on market)
-
Updated:
-
Last Checked: 1 month ago
-
MLS®#: S4033104
-
Listed By: Homelife landmark realty inc., brokerage
Beautiful All Brick 2 Storey House Located In Barrie's Desirable South End. Close To All Amenities, Costco, Park Place,Hwy 400 . Short Drive To Waterfront. This 2416 Sqft Home With 4 Beds And 3+1 Baths Is Sure To Be Your Home. Upgrades Include Hardwood Flooring ,Marble Tiled Floor, Baths, Main Floor Gas Fireplace, Renovated Kitchen With Granite Counters . Enjoy Your Aboveground Pool..Separate Entrance From Garage To Basement ,Potential Income...
Extras
Include: Fridge, Stove, Microwave ,Dishwasher, Washer, Dryer, All Window Coverings, Light Fixtures
Property Details
Facts for 33 Michelle Drive, Barrie
Status
Days on Market: 7
Last Status: Sold
Sold Date: Feb 08, 2018
Closed Date: Mar 15, 2018
Expiry Date: Jun 30, 2018
Sold Price: $595,000
Unavailable Date: Feb 08, 2018
Input Date: Feb 01, 2018
Property
Status: Sale
Property Type: Detached
Style: 2-Storey
Size (sq ft): 2000
Age: 6-15
Area: Barrie
Community: Painswick South
Availability Date: 30
Inside
Bedrooms: 4
Bathrooms: 4
Kitchens: 1
Rooms: 9
Den/Family Room: Yes
Air Conditioning: Central Air
Fireplace: Yes
Washrooms: 4
Building
Basement: Part Fin
Basement 2: Sep Entrance
Heat Type: Forced Air
Heat Source: Gas
Exterior: Brick
Water Supply: Municipal
Special Designation: Unknown
Parking
Driveway: Pvt Double
Garage Spaces: 2
Garage Type: Attached
Covered Parking Spaces: 4
Total Parking Spaces: 6
Fees
Tax Year: 2017
Tax Legal Description: Lot 116, Plan 51M822 City Of Barrie
Taxes: $4,743
Highlights
Feature: Fenced Yard
Feature: Golf
Land
Cross Street: Lockhart/Finsbury/Fe
Municipality District: Barrie
Fronting On: East
Pool: Abv Grnd
Sewer: Sewers
Lot Depth: 110.9 Feet
Lot Frontage: 39.76 Feet
Rooms
Room details for 33 Michelle Drive, Barrie
| Type | Dimensions | Description |
|---|---|---|
| 3rd Br 2nd | 4.45 x 4.14 | |
| 2nd Br 2nd | 4.45 x 3.99 | |
| Master 2nd | 6.10 x 5.69 | |
| 4th Br 2nd | 3.96 x 3.63 | |
| Great Rm Main | 4.11 x 4.85 | |
| Kitchen Main | 5.51 x 3.94 | |
| Dining Main | 3.66 x 3.63 |
| XXXXXXXX | XXX XX, XXXX |
XXXX XXX XXXX |
$XXX,XXX |
| XXX XX, XXXX |
XXXXXX XXX XXXX |
$XXX,XXX | |
| XXXXXXXX | XXX XX, XXXX |
XXXXXXXX XXX XXXX |
|
| XXX XX, XXXX |
XXXXXX XXX XXXX |
$XXX,XXX |
| XXXXXXXX XXXX | XXX XX, XXXX | $595,000 XXX XXXX |
| XXXXXXXX XXXXXX | XXX XX, XXXX | $599,000 XXX XXXX |
| XXXXXXXX XXXXXXXX | XXX XX, XXXX | XXX XXXX |
| XXXXXXXX XXXXXX | XXX XX, XXXX | $599,000 XXX XXXX |

St Michael the Archangel Catholic Elementary School
Elementary: CatholicÉcole élémentaire La Source
Elementary: PublicWarnica Public School
Elementary: PublicSt. John Paul II Separate School
Elementary: CatholicWillow Landing Elementary School
Elementary: PublicMapleview Heights Elementary School
Elementary: PublicÉcole secondaire Roméo Dallaire
Secondary: PublicSimcoe Alternative Secondary School
Secondary: PublicBarrie North Collegiate Institute
Secondary: PublicSt Peter's Secondary School
Secondary: CatholicEastview Secondary School
Secondary: PublicInnisdale Secondary School
Secondary: Public- 3 bath
- 4 bed
- 1500 sqft
3 Shaina Court, Barrie, Ontario • L4N 9S6 • Painswick South



