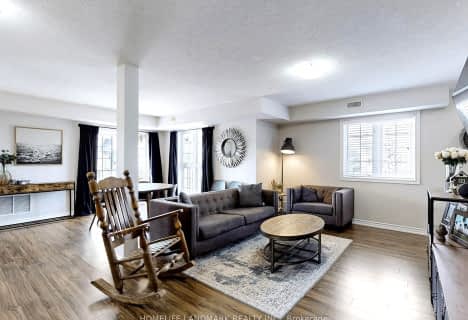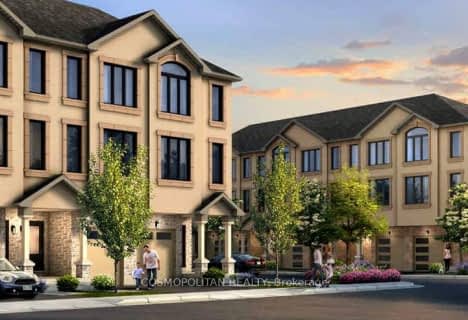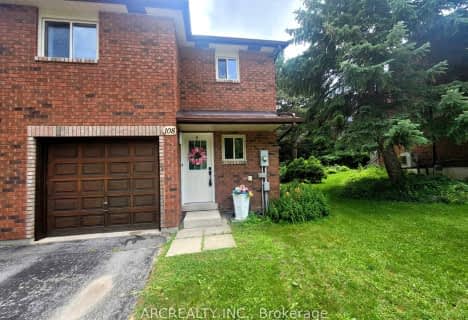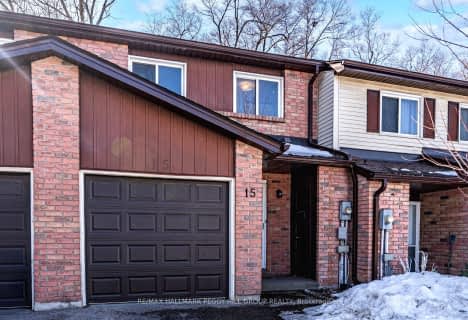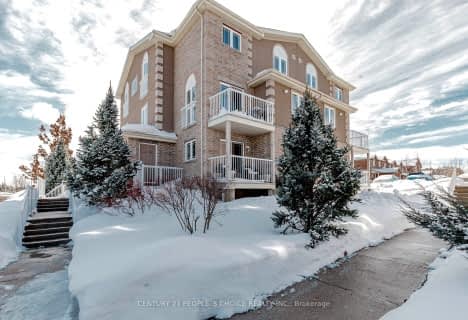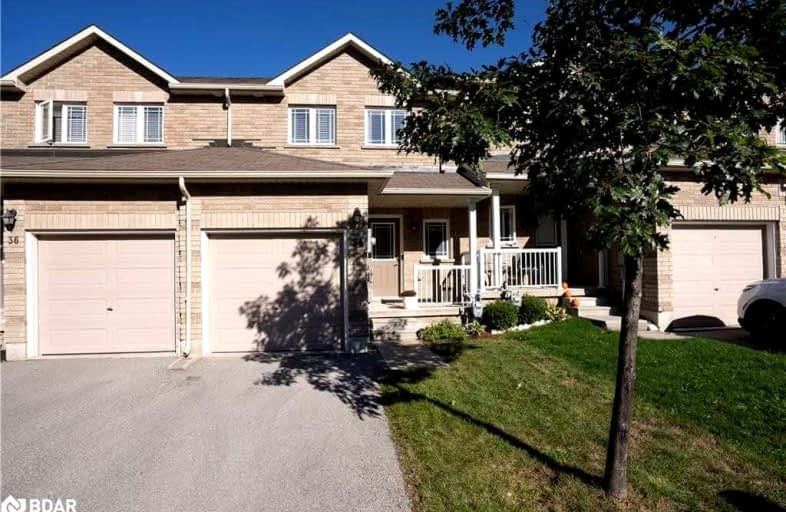
Video Tour

École élémentaire Roméo Dallaire
Elementary: Public
2.04 km
St Bernadette Elementary School
Elementary: Catholic
1.89 km
Trillium Woods Elementary Public School
Elementary: Public
0.37 km
St Catherine of Siena School
Elementary: Catholic
2.19 km
Ferndale Woods Elementary School
Elementary: Public
1.84 km
Holly Meadows Elementary School
Elementary: Public
0.98 km
École secondaire Roméo Dallaire
Secondary: Public
2.19 km
ÉSC Nouvelle-Alliance
Secondary: Catholic
5.86 km
Simcoe Alternative Secondary School
Secondary: Public
4.41 km
St Joan of Arc High School
Secondary: Catholic
2.44 km
Bear Creek Secondary School
Secondary: Public
2.73 km
Innisdale Secondary School
Secondary: Public
2.46 km







