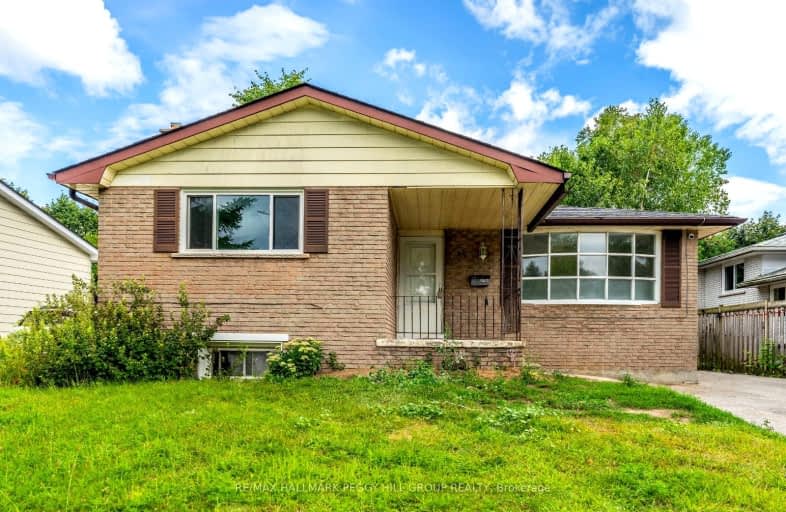Somewhat Walkable
- Some errands can be accomplished on foot.
66
/100
Some Transit
- Most errands require a car.
43
/100
Somewhat Bikeable
- Most errands require a car.
35
/100

Monsignor Clair Separate School
Elementary: Catholic
1.29 km
Codrington Public School
Elementary: Public
1.41 km
St Monicas Separate School
Elementary: Catholic
0.82 km
Steele Street Public School
Elementary: Public
0.68 km
ÉÉC Frère-André
Elementary: Catholic
1.10 km
Maple Grove Public School
Elementary: Public
0.76 km
Barrie Campus
Secondary: Public
2.55 km
ÉSC Nouvelle-Alliance
Secondary: Catholic
3.92 km
Simcoe Alternative Secondary School
Secondary: Public
3.49 km
St Joseph's Separate School
Secondary: Catholic
1.16 km
Barrie North Collegiate Institute
Secondary: Public
1.77 km
Eastview Secondary School
Secondary: Public
0.84 km
-
Strabane Park
65 Strabane Ave (Btw Nelson St & Cook St), Barrie ON L4M 2A1 1.08km -
Dunsmore Park
Barrie ON L4M 6Z7 1.16km -
Osprey Ridge Park
1.53km
-
BMO Bank of Montreal
353 Duckworth St, Barrie ON L4M 5C2 0.32km -
Ontario Educational Credit Union Ltd
48 Alliance Blvd, Barrie ON L4M 5K3 0.79km -
BMO Bank of Montreal
557 Cundles Rd E, Barrie ON L4M 0K4 0.88km














