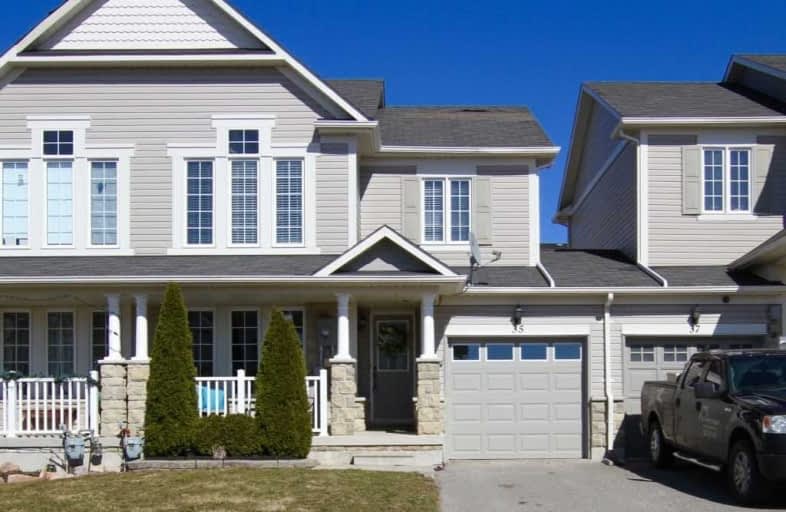Sold on Apr 14, 2019
Note: Property is not currently for sale or for rent.

-
Type: Att/Row/Twnhouse
-
Style: 2-Storey
-
Size: 1100 sqft
-
Lot Size: 26.25 x 82.02 Feet
-
Age: 6-15 years
-
Taxes: $3,219 per year
-
Days on Site: 2 Days
-
Added: Sep 07, 2019 (2 days on market)
-
Updated:
-
Last Checked: 1 month ago
-
MLS®#: S4413803
-
Listed By: Sutton group future realty inc., brokerage
1315 Sq.Ft. Townhome. Gleaming Hdwd Floors, Updated Bdlm, Laminate Flr In All Bdrms, Spacious Eat-In Kitchen, Walk-Out To Fenced Backyard & Deck. Spacious Mast W/Renovated Ensuite, Freshly Painted 2019, Access From Gar. To Backyard, Immed. Possession Available. Absolutely Move In Condition, South End Barrie, Near Go Station, On Bus Route, Great School Location, Close To All Amenities. Shingles April 2019.
Extras
S/S Fridge, Stove,Dwasher,Washer/Dryer,Freezer All Working In "As Is" Condition, Gar. Dr Opener & 1 Remote,Window Coverings,Water Softener,Medicine Cabinet In Bath,Mirrors In Baths,Living/Dining Furnishings Negotiable. Photos Coming Soon
Property Details
Facts for 35 Succession Crescent, Barrie
Status
Days on Market: 2
Last Status: Sold
Sold Date: Apr 14, 2019
Closed Date: May 14, 2019
Expiry Date: Jul 07, 2019
Sold Price: $450,000
Unavailable Date: Apr 14, 2019
Input Date: Apr 12, 2019
Prior LSC: Listing with no contract changes
Property
Status: Sale
Property Type: Att/Row/Twnhouse
Style: 2-Storey
Size (sq ft): 1100
Age: 6-15
Area: Barrie
Community: Innis-Shore
Availability Date: 15-60 Tba
Inside
Bedrooms: 3
Bathrooms: 3
Kitchens: 1
Rooms: 6
Den/Family Room: No
Air Conditioning: Central Air
Fireplace: No
Laundry Level: Lower
Central Vacuum: N
Washrooms: 3
Utilities
Gas: Yes
Telephone: Yes
Building
Basement: Full
Heat Type: Forced Air
Heat Source: Gas
Exterior: Alum Siding
Exterior: Stone
UFFI: No
Water Supply: Municipal
Special Designation: Unknown
Parking
Driveway: Mutual
Garage Spaces: 1
Garage Type: Attached
Covered Parking Spaces: 2
Total Parking Spaces: 3
Fees
Tax Year: 2018
Tax Legal Description: Pt Blk 470 Pl 51M781 Pt5 51R33800, S/T *
Taxes: $3,219
Highlights
Feature: Park
Feature: Public Transit
Feature: Wooded/Treed
Land
Cross Street: Prince William Way -
Municipality District: Barrie
Fronting On: East
Parcel Number: 580913232
Pool: None
Sewer: Sewers
Lot Depth: 82.02 Feet
Lot Frontage: 26.25 Feet
Acres: < .50
Zoning: Res
Additional Media
- Virtual Tour: https://www.tourbuzz.net/1278284?idx=1
Rooms
Room details for 35 Succession Crescent, Barrie
| Type | Dimensions | Description |
|---|---|---|
| Great Rm Main | 3.27 x 5.48 | Hardwood Floor, Picture Window |
| Kitchen Main | 2.44 x 2.74 | Ceramic Floor, Backsplash |
| Breakfast Main | 2.43 x 3.78 | Ceramic Floor, W/O To Deck, Open Concept |
| Master Main | 3.36 x 4.39 | East View, 3 Pc Ensuite, Laminate |
| Br 2nd | 2.74 x 3.28 | West View, Closet, Laminate |
| Br 2nd | 2.88 x 3.03 | West View, Closet, Laminate |
| Foyer Main | - |
| XXXXXXXX | XXX XX, XXXX |
XXXX XXX XXXX |
$XXX,XXX |
| XXX XX, XXXX |
XXXXXX XXX XXXX |
$XXX,XXX |
| XXXXXXXX XXXX | XXX XX, XXXX | $450,000 XXX XXXX |
| XXXXXXXX XXXXXX | XXX XX, XXXX | $454,900 XXX XXXX |

École élémentaire La Source
Elementary: PublicSt. John Paul II Separate School
Elementary: CatholicSunnybrae Public School
Elementary: PublicHyde Park Public School
Elementary: PublicHewitt's Creek Public School
Elementary: PublicSaint Gabriel the Archangel Catholic School
Elementary: CatholicSimcoe Alternative Secondary School
Secondary: PublicBarrie North Collegiate Institute
Secondary: PublicSt Peter's Secondary School
Secondary: CatholicNantyr Shores Secondary School
Secondary: PublicEastview Secondary School
Secondary: PublicInnisdale Secondary School
Secondary: Public

