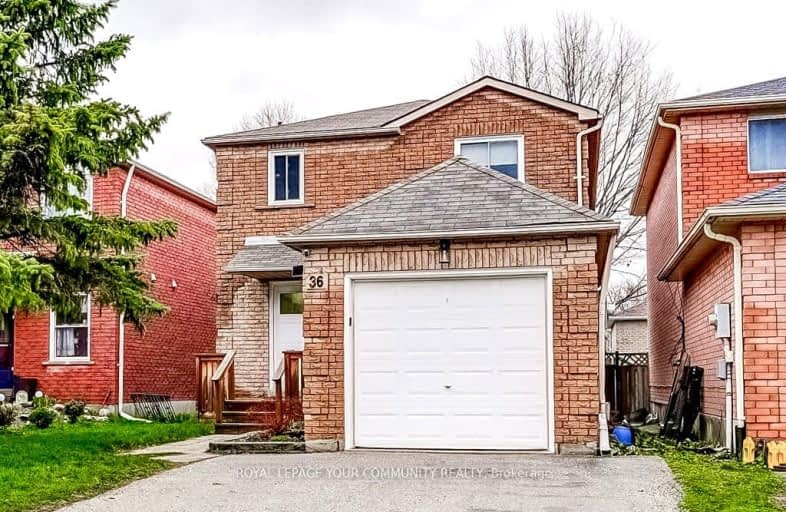Car-Dependent
- Some errands can be accomplished on foot.
50
/100
Some Transit
- Most errands require a car.
32
/100
Somewhat Bikeable
- Most errands require a car.
31
/100

St Marys Separate School
Elementary: Catholic
1.64 km
ÉIC Nouvelle-Alliance
Elementary: Catholic
1.33 km
Emma King Elementary School
Elementary: Public
0.15 km
Andrew Hunter Elementary School
Elementary: Public
0.89 km
The Good Shepherd Catholic School
Elementary: Catholic
0.91 km
West Bayfield Elementary School
Elementary: Public
1.44 km
Barrie Campus
Secondary: Public
2.60 km
ÉSC Nouvelle-Alliance
Secondary: Catholic
1.34 km
Simcoe Alternative Secondary School
Secondary: Public
3.48 km
St Joseph's Separate School
Secondary: Catholic
4.23 km
Barrie North Collegiate Institute
Secondary: Public
3.49 km
St Joan of Arc High School
Secondary: Catholic
5.33 km
-
Sunnidale Park
227 Sunnidale Rd, Barrie ON L4M 3B9 1.91km -
Dorian Parker Centre
227 Sunnidale Rd, Barrie ON 1.77km -
Pringle Park
Ontario 2.16km
-
President's Choice Financial ATM
524 Bayfield St N, Barrie ON L4M 5A2 2.37km -
RBC Royal Bank
128 Wellington St W, Barrie ON L4N 8J6 2.38km -
Barrie-Bayfield & Heather Br
405 Bayfield St, Barrie ON L4M 3C5 2.39km













