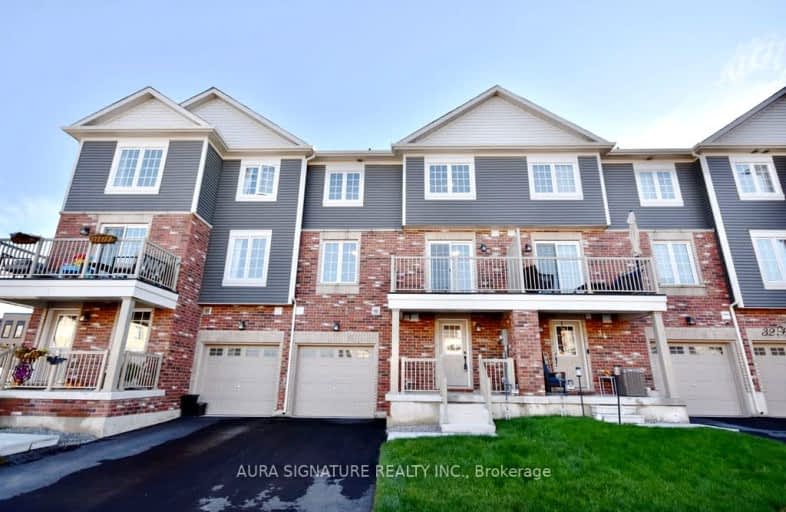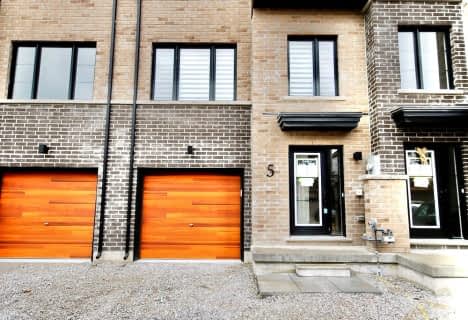Car-Dependent
- Most errands require a car.
Some Transit
- Most errands require a car.
Somewhat Bikeable
- Most errands require a car.

École élémentaire La Source
Elementary: PublicSt. John Paul II Separate School
Elementary: CatholicSunnybrae Public School
Elementary: PublicHyde Park Public School
Elementary: PublicHewitt's Creek Public School
Elementary: PublicSaint Gabriel the Archangel Catholic School
Elementary: CatholicSimcoe Alternative Secondary School
Secondary: PublicBarrie North Collegiate Institute
Secondary: PublicSt Peter's Secondary School
Secondary: CatholicNantyr Shores Secondary School
Secondary: PublicEastview Secondary School
Secondary: PublicInnisdale Secondary School
Secondary: Public-
The Queensway Park
Barrie ON 1.39km -
Kuzmich Park
Grand Forest Dr (Golden Meadow Rd.), Barrie ON 2.2km -
Hurst Park
Barrie ON 2.27km
-
TD Bank Financial Group
7975 Yonge St, Innisfil ON L9S 1L2 2.56km -
TD Bank Financial Group
624 Yonge St (Yonge Street), Barrie ON L4N 4E6 2.93km -
TD Canada Trust Branch and ATM
624 Yonge St, Barrie ON L4N 4E6 2.94km
- 3 bath
- 4 bed
- 1500 sqft
5 Sagewood Avenue, Barrie, Ontario • L9J 0K8 • Rural Barrie Southeast
- 3 bath
- 3 bed
- 1100 sqft
10 Prudhoe Terrace Terrace, Barrie, Ontario • L9J 0W2 • Rural Barrie Southeast














