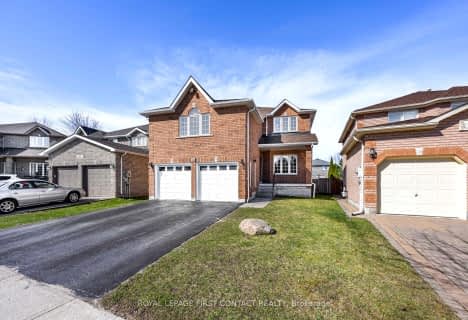
St Bernadette Elementary School
Elementary: Catholic
1.41 km
St Catherine of Siena School
Elementary: Catholic
1.64 km
Ardagh Bluffs Public School
Elementary: Public
1.30 km
Ferndale Woods Elementary School
Elementary: Public
2.01 km
W C Little Elementary School
Elementary: Public
1.65 km
Holly Meadows Elementary School
Elementary: Public
1.34 km
École secondaire Roméo Dallaire
Secondary: Public
2.28 km
ÉSC Nouvelle-Alliance
Secondary: Catholic
5.95 km
Simcoe Alternative Secondary School
Secondary: Public
5.29 km
St Joan of Arc High School
Secondary: Catholic
0.73 km
Bear Creek Secondary School
Secondary: Public
1.32 km
Innisdale Secondary School
Secondary: Public
4.23 km



