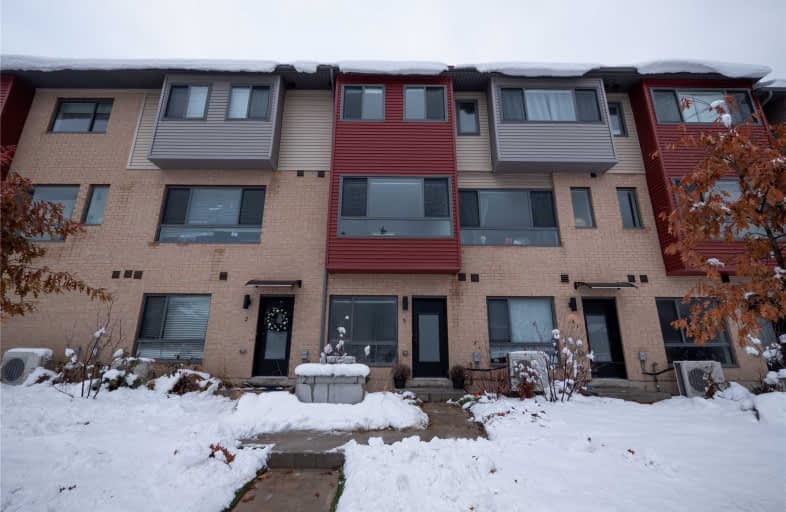Sold on Apr 12, 2019
Note: Property is not currently for sale or for rent.

-
Type: Att/Row/Twnhouse
-
Style: 3-Storey
-
Size: 1500 sqft
-
Lot Size: 18.69 x 60.9 Feet
-
Age: 0-5 years
-
Taxes: $3,632 per year
-
Days on Site: 90 Days
-
Added: Jan 11, 2019 (3 months on market)
-
Updated:
-
Last Checked: 1 month ago
-
MLS®#: S4334818
-
Listed By: Keller williams experience realty, brokerage
Stunning Sun Filled Executive Townhome Located In Barrie's Desirable Essa Road Corridor. You Will Find Yourself Steps From Restaurants, Shops, Walk To Starbucks A Few Steps Away For Your Favourite Drink In The Mornings, Highway Access & Beautiful Walking Trails. This 2 Bed/2 Bath Freehold Home Is Upgraded Throughout!! 9Ft Ceilings, Quartz Counters, Ss Appliances, High Gloss Designer Kitchen, Oversized Windows, Large Patio W/Views Of Park And Trees. Rare Doubl
Extras
Stainless Steel Appliances: Fridge, Stove, Built-In Dishwasher, Microwave Exhaust Fan. Stacked Washer And Dryer, Quartz Counters, Pot Lights, Hot Water Tank Rental, Window Coverings, Garage Door Opener.
Property Details
Facts for 369 Essa #3 Road, Barrie
Status
Days on Market: 90
Last Status: Sold
Sold Date: Apr 12, 2019
Closed Date: May 01, 2019
Expiry Date: Apr 11, 2019
Sold Price: $405,000
Unavailable Date: Apr 12, 2019
Input Date: Jan 11, 2019
Property
Status: Sale
Property Type: Att/Row/Twnhouse
Style: 3-Storey
Size (sq ft): 1500
Age: 0-5
Area: Barrie
Community: Ardagh
Availability Date: Immediately
Inside
Bedrooms: 2
Bathrooms: 2
Kitchens: 1
Rooms: 6
Den/Family Room: No
Air Conditioning: Central Air
Fireplace: No
Laundry Level: Main
Washrooms: 2
Building
Basement: Fin W/O
Heat Type: Forced Air
Heat Source: Gas
Exterior: Brick Front
Exterior: Vinyl Siding
Water Supply: Municipal
Special Designation: Unknown
Parking
Driveway: Pvt Double
Garage Spaces: 2
Garage Type: Built-In
Covered Parking Spaces: 2
Fees
Tax Year: 2018
Tax Legal Description: Part Of Block 1 Pl 51M1059 Being Part 3
Taxes: $3,632
Highlights
Feature: Public Trans
Feature: Rec Centre
Land
Cross Street: Essa/Vetereans
Municipality District: Barrie
Fronting On: East
Parcel Number: 589140025
Pool: None
Sewer: Sewers
Lot Depth: 60.9 Feet
Lot Frontage: 18.69 Feet
Additional Media
- Virtual Tour: https://www.youtube.com/watch?v=eR0uNlnUntg
Rooms
Room details for 369 Essa #3 Road, Barrie
| Type | Dimensions | Description |
|---|---|---|
| Office Lower | 2.95 x 3.35 | Access To Garage, Laminate, W/O To Porch |
| Kitchen Main | 3.35 x 3.96 | Quartz Counter, Stainless Steel Ap, Laminate |
| Dining Main | 4.98 x 5.99 | Combined W/Living, Laminate |
| Living Main | 4.98 x 5.99 | Combined W/Dining, O/Looks Park, W/O To Patio |
| Laundry Main | - | Combined W/Kitchen |
| Master 2nd | 3.35 x 3.81 | 3 Pc Ensuite, O/Looks Park |
| 2nd Br 2nd | - | 3 Pc Bath, Porcelain Floor |
| Bathroom 2nd | - | 3 Pc Bath, Porcelain Floor |

| XXXXXXXX | XXX XX, XXXX |
XXXX XXX XXXX |
$XXX,XXX |
| XXX XX, XXXX |
XXXXXX XXX XXXX |
$XXX,XXX | |
| XXXXXXXX | XXX XX, XXXX |
XXXXXXX XXX XXXX |
|
| XXX XX, XXXX |
XXXXXX XXX XXXX |
$XXX,XXX |
| XXXXXXXX XXXX | XXX XX, XXXX | $405,000 XXX XXXX |
| XXXXXXXX XXXXXX | XXX XX, XXXX | $414,900 XXX XXXX |
| XXXXXXXX XXXXXXX | XXX XX, XXXX | XXX XXXX |
| XXXXXXXX XXXXXX | XXX XX, XXXX | $449,900 XXX XXXX |

St John Vianney Separate School
Elementary: CatholicAllandale Heights Public School
Elementary: PublicTrillium Woods Elementary Public School
Elementary: PublicSt Catherine of Siena School
Elementary: CatholicFerndale Woods Elementary School
Elementary: PublicHolly Meadows Elementary School
Elementary: PublicÉcole secondaire Roméo Dallaire
Secondary: PublicÉSC Nouvelle-Alliance
Secondary: CatholicSimcoe Alternative Secondary School
Secondary: PublicSt Joan of Arc High School
Secondary: CatholicBear Creek Secondary School
Secondary: PublicInnisdale Secondary School
Secondary: Public
