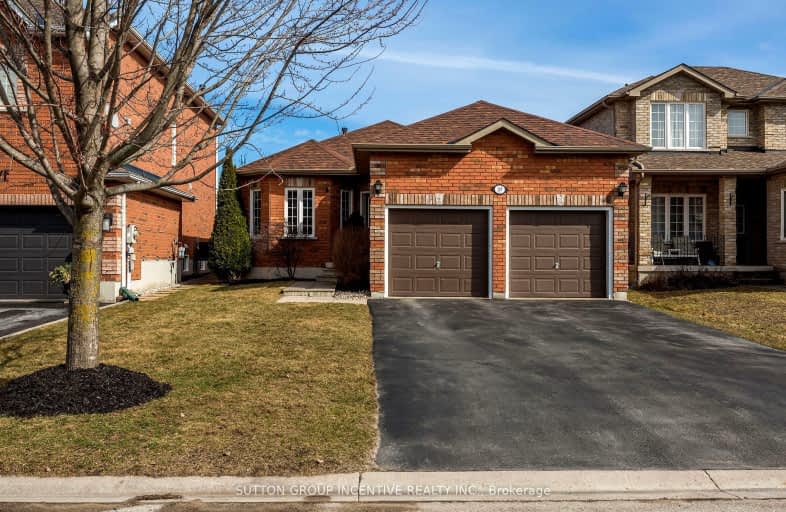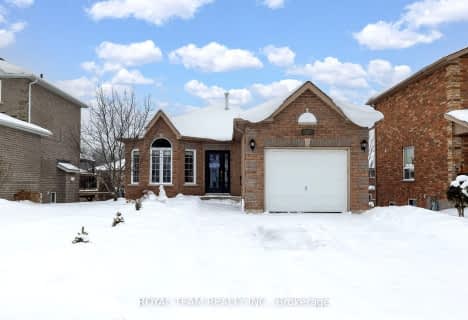Car-Dependent
- Almost all errands require a car.
17
/100
Some Transit
- Most errands require a car.
26
/100
Somewhat Bikeable
- Most errands require a car.
32
/100

St Bernadette Elementary School
Elementary: Catholic
2.22 km
St Catherine of Siena School
Elementary: Catholic
1.50 km
Ardagh Bluffs Public School
Elementary: Public
1.14 km
Ferndale Woods Elementary School
Elementary: Public
2.06 km
W C Little Elementary School
Elementary: Public
2.32 km
Holly Meadows Elementary School
Elementary: Public
2.09 km
École secondaire Roméo Dallaire
Secondary: Public
3.09 km
ÉSC Nouvelle-Alliance
Secondary: Catholic
5.55 km
Simcoe Alternative Secondary School
Secondary: Public
5.20 km
St Joan of Arc High School
Secondary: Catholic
0.43 km
Bear Creek Secondary School
Secondary: Public
1.92 km
Innisdale Secondary School
Secondary: Public
4.56 km
-
Batteaux Park
Barrie ON 0.08km -
Cumming Park
Barrie ON 1.74km -
Essa Road Park
Ontario 3.82km
-
TD Canada Trust Branch and ATM
53 Ardagh Rd, Barrie ON L4N 9B5 3.26km -
TD Canada Trust ATM
53 Ardagh Rd, Barrie ON L4N 9B5 3.27km -
Scotiabank
86 Barrieview Dr (Hwy 400), Barrie ON L4N 8V4 4.39km














