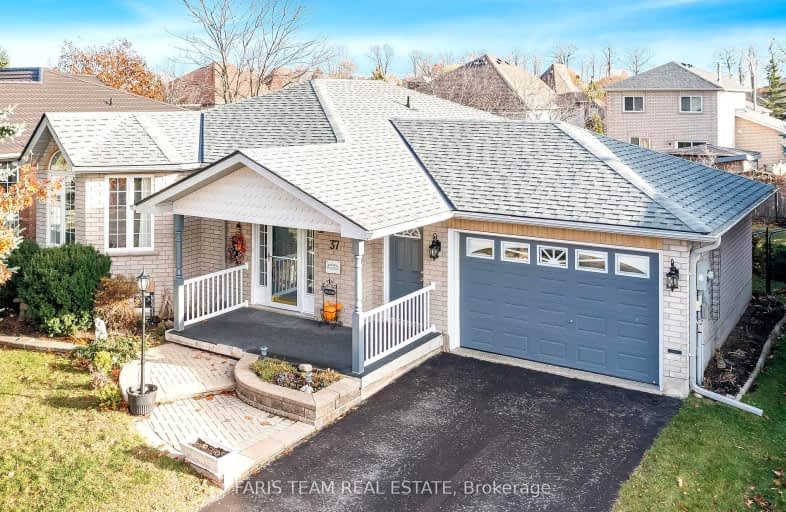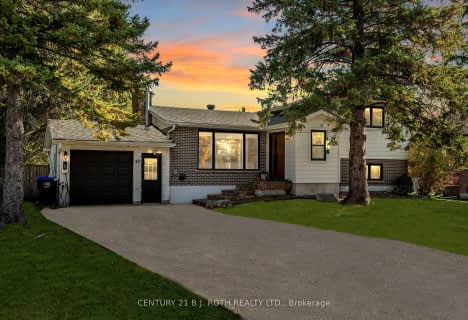
Video Tour
Car-Dependent
- Most errands require a car.
48
/100
Some Transit
- Most errands require a car.
42
/100
Somewhat Bikeable
- Most errands require a car.
34
/100

Monsignor Clair Separate School
Elementary: Catholic
1.60 km
St Marguerite d'Youville Elementary School
Elementary: Catholic
1.64 km
Cundles Heights Public School
Elementary: Public
1.53 km
Sister Catherine Donnelly Catholic School
Elementary: Catholic
0.28 km
ÉÉC Frère-André
Elementary: Catholic
1.79 km
Terry Fox Elementary School
Elementary: Public
0.67 km
Barrie Campus
Secondary: Public
2.30 km
ÉSC Nouvelle-Alliance
Secondary: Catholic
3.07 km
Simcoe Alternative Secondary School
Secondary: Public
4.35 km
St Joseph's Separate School
Secondary: Catholic
1.74 km
Barrie North Collegiate Institute
Secondary: Public
2.57 km
Eastview Secondary School
Secondary: Public
3.72 km
-
Cartwright Park
Barrie ON 1.13km -
Treetops Playground
320 Bayfield St, Barrie ON L4M 3C1 2.41km -
Dog Off-Leash Recreation Area
Barrie ON 2.63km
-
Continental Currency Exchange
509 Bayfield St, Barrie ON L4M 4Z8 1.03km -
Scotiabank
509 Bayfield St, Barrie ON L4M 4Z8 1.09km -
TD Canada Trust ATM
534 Bayfield St, Barrie ON L4M 5A2 1.12km












