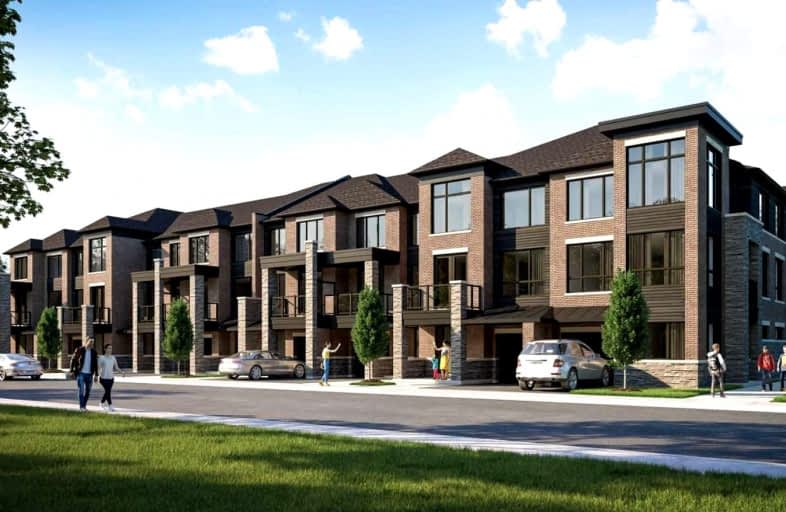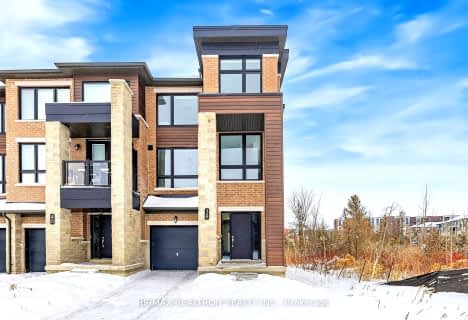Car-Dependent
- Almost all errands require a car.
Somewhat Bikeable
- Almost all errands require a car.

École élémentaire L'Odyssée
Elementary: PublicJune Avenue Public School
Elementary: PublicBrant Avenue Public School
Elementary: PublicSt Patrick Catholic School
Elementary: CatholicEdward Johnson Public School
Elementary: PublicWaverley Drive Public School
Elementary: PublicSt John Bosco Catholic School
Secondary: CatholicOur Lady of Lourdes Catholic School
Secondary: CatholicSt James Catholic School
Secondary: CatholicGuelph Collegiate and Vocational Institute
Secondary: PublicCentennial Collegiate and Vocational Institute
Secondary: PublicJohn F Ross Collegiate and Vocational Institute
Secondary: Public-
Waverly Park
Guelph ON 2.34km -
Ferndale Park
31 Ferndale Ave, Guelph ON 2.57km -
Brant Park
Guelph ON 2.66km
-
Scotia bank
368 Speedvale Ave E, Guelph ON N1E 1N5 2.85km -
TD Canada Trust ATM
666 Woolwich St, Guelph ON N1H 7G5 3km -
TD Bank Financial Group
666 Woolwich St, Guelph ON N1H 7G5 3.04km
- 3 bath
- 3 bed
- 1100 sqft
549 Victoria Road North, Guelph, Ontario • N1E 7M3 • Victoria North







