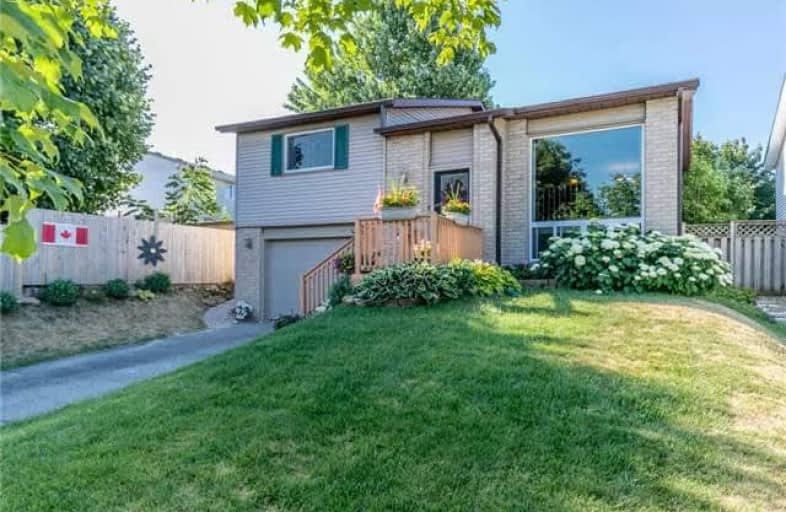Sold on Aug 02, 2018
Note: Property is not currently for sale or for rent.

-
Type: Detached
-
Style: Bungalow-Raised
-
Size: 1100 sqft
-
Lot Size: 40.5 x 120.9 Feet
-
Age: No Data
-
Taxes: $3,467 per year
-
Days on Site: 22 Days
-
Added: Sep 07, 2019 (3 weeks on market)
-
Updated:
-
Last Checked: 1 month ago
-
MLS®#: S4188143
-
Listed By: Re/max chay realty inc., brokerage
Awesome Bungalow, Lush Gardens & A Premium Lot! This Original Owner Bungalow Is Meticulously Maintained. Wide Open Concept On Main Floor Including 2 Bedrms & Walk Out To Gorgeous Backyard & Deck. Massive Front Bay Window Lets In An Abundance Of Natural Light. Soaring Ceiling In Basement, 2 More Bedrooms With Cozy Gas Fireplace. Long Driveway W No Sidewalk!
Extras
New Roof '17, New Carpet '18, Whole House New Paint '18, New Eaves, Soffits, Garage Door '17, Powder Room Refresh '18, New Laminate Floor '15, Newer Windows, Nat Gas Bbq Hook Up, Long Driveway W No Sidewalk.
Property Details
Facts for 39 Doris Drive, Barrie
Status
Days on Market: 22
Last Status: Sold
Sold Date: Aug 02, 2018
Closed Date: Oct 01, 2018
Expiry Date: Oct 12, 2018
Sold Price: $389,000
Unavailable Date: Aug 02, 2018
Input Date: Jul 11, 2018
Property
Status: Sale
Property Type: Detached
Style: Bungalow-Raised
Size (sq ft): 1100
Area: Barrie
Community: Allandale
Availability Date: Tba
Inside
Bedrooms: 2
Bedrooms Plus: 2
Bathrooms: 2
Kitchens: 1
Rooms: 7
Den/Family Room: Yes
Air Conditioning: None
Fireplace: Yes
Laundry Level: Lower
Central Vacuum: N
Washrooms: 2
Utilities
Electricity: Yes
Gas: Yes
Cable: Yes
Telephone: Yes
Building
Basement: Finished
Basement 2: Full
Heat Type: Baseboard
Heat Source: Gas
Exterior: Alum Siding
Exterior: Brick
Elevator: N
Energy Certificate: N
Green Verification Status: N
Water Supply: Municipal
Special Designation: Unknown
Parking
Driveway: Available
Garage Spaces: 1
Garage Type: Attached
Covered Parking Spaces: 3
Total Parking Spaces: 3
Fees
Tax Year: 2018
Tax Legal Description: Plan M126 Pt Lot14
Taxes: $3,467
Highlights
Feature: Fenced Yard
Feature: Other
Feature: Park
Feature: Public Transit
Feature: Rec Centre
Feature: School Bus Route
Land
Cross Street: Little Ave & Highcro
Municipality District: Barrie
Fronting On: North
Pool: None
Sewer: Sewers
Lot Depth: 120.9 Feet
Lot Frontage: 40.5 Feet
Acres: < .50
Waterfront: None
Additional Media
- Virtual Tour: https://youtu.be/lF99BBUjbzc
Rooms
Room details for 39 Doris Drive, Barrie
| Type | Dimensions | Description |
|---|---|---|
| Living Main | 4.40 x 6.28 | Laminate, Window |
| Kitchen Main | 3.33 x 4.85 | Eat-In Kitchen, W/O To Deck, Closet |
| Master Main | 4.40 x 4.70 | Broadloom, Window, Closet |
| Living Main | 4.10 x 3.70 | Broadloom, Window, Closet |
| Living Lower | 5.30 x 3.60 | Broadloom, Window, Gas Fireplace |
| Br Lower | 3.60 x 4.40 | Broadloom, Window, Closet |
| 2nd Br Lower | 3.90 x 4.10 | Laminate, Window |

| XXXXXXXX | XXX XX, XXXX |
XXXX XXX XXXX |
$XXX,XXX |
| XXX XX, XXXX |
XXXXXX XXX XXXX |
$XXX,XXX |
| XXXXXXXX XXXX | XXX XX, XXXX | $389,000 XXX XXXX |
| XXXXXXXX XXXXXX | XXX XX, XXXX | $399,900 XXX XXXX |

St John Vianney Separate School
Elementary: CatholicAssikinack Public School
Elementary: PublicSt Michael the Archangel Catholic Elementary School
Elementary: CatholicAllandale Heights Public School
Elementary: PublicTrillium Woods Elementary Public School
Elementary: PublicWillow Landing Elementary School
Elementary: PublicBarrie Campus
Secondary: PublicSimcoe Alternative Secondary School
Secondary: PublicBarrie North Collegiate Institute
Secondary: PublicSt Peter's Secondary School
Secondary: CatholicEastview Secondary School
Secondary: PublicInnisdale Secondary School
Secondary: Public
