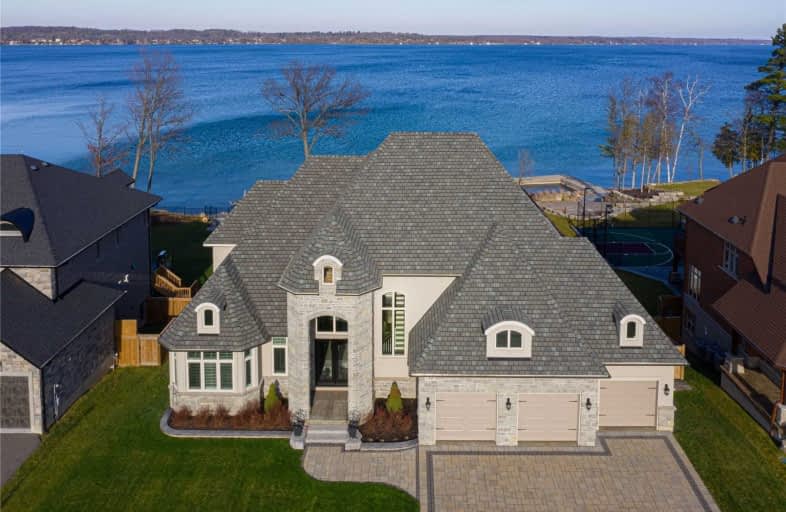Sold on Jan 08, 2021
Note: Property is not currently for sale or for rent.

-
Type: Detached
-
Style: 2-Storey
-
Lot Size: 100 x 240 Feet
-
Age: No Data
-
Taxes: $28,000 per year
-
Days on Site: 24 Days
-
Added: Dec 15, 2020 (3 weeks on market)
-
Updated:
-
Last Checked: 2 hours ago
-
MLS®#: S5065659
-
Listed By: Harvey kalles real estate ltd., brokerage
Show Stopper! Custom Built Waterfront Home Done To The Nines From Top To Bottom Inside And Out With The Highest Quality Of Finishes! 100Ft Of Waterfront With Cleared Unobstructed Lake Views, Pool Cabana And Bocce Crt! Immaculately Maintained Impressive Open Concept Floor Plan Offers Over 5000Sqft Of Total Living, Gourmet Kitchen With Highend Appliances, Double Story Great Room With Floor To Ceiling Windows, Fireplace, Main Floor Den And Master.
Extras
80 Ft Of Composite/Aluminum Dock, Boatlift, Irregation System, Alarm System, Sonos Premium Sound System, Custom Window Coverings, Fully Finished Lower Level W/O W/ Heated Floors, Kitchenette, Wine Cellar, Steam Shower And Gym.
Property Details
Facts for 39 Plunkett Court, Barrie
Status
Days on Market: 24
Last Status: Sold
Sold Date: Jan 08, 2021
Closed Date: Jun 15, 2021
Expiry Date: Jun 03, 2021
Sold Price: $3,940,000
Unavailable Date: Jan 08, 2021
Input Date: Dec 15, 2020
Prior LSC: Listing with no contract changes
Property
Status: Sale
Property Type: Detached
Style: 2-Storey
Area: Barrie
Community: Innis-Shore
Availability Date: Tbd
Inside
Bedrooms: 4
Bedrooms Plus: 1
Bathrooms: 6
Kitchens: 1
Kitchens Plus: 1
Rooms: 10
Den/Family Room: Yes
Air Conditioning: Central Air
Fireplace: Yes
Washrooms: 6
Utilities
Electricity: Yes
Gas: Yes
Cable: Yes
Telephone: Yes
Building
Basement: Fin W/O
Heat Type: Forced Air
Heat Source: Gas
Exterior: Stone
Water Supply: Municipal
Special Designation: Unknown
Parking
Driveway: Private
Garage Spaces: 3
Garage Type: Attached
Covered Parking Spaces: 6
Total Parking Spaces: 9
Fees
Tax Year: 2020
Tax Legal Description: Lot 5, Plan 51M928, Barrie.
Taxes: $28,000
Land
Cross Street: Dock Rd To Plunkett
Municipality District: Barrie
Fronting On: North
Pool: Inground
Sewer: Sewers
Lot Depth: 240 Feet
Lot Frontage: 100 Feet
Waterfront: Direct
Water Body Name: Kempenfelt
Water Body Type: Bay
Shoreline: Clean
Rooms
Room details for 39 Plunkett Court, Barrie
| Type | Dimensions | Description |
|---|---|---|
| Great Rm Ground | 5.97 x 6.70 | |
| Dining Ground | 3.65 x 5.48 | |
| Kitchen Ground | 4.30 x 6.40 | |
| Den Ground | 3.90 x 5.27 | |
| Master Ground | 5.09 x 4.87 | |
| 2nd Br 2nd | 3.65 x 4.17 | |
| 3rd Br 2nd | 4.81 x 4.57 | |
| 4th Br 2nd | 3.84 x 4.29 | |
| Rec Lower | 5.66 x 9.75 | |
| Kitchen Lower | 3.29 x 4.90 | |
| 5th Br Lower | 4.82 x 4.60 | |
| Bathroom Lower | - |
| XXXXXXXX | XXX XX, XXXX |
XXXX XXX XXXX |
$X,XXX,XXX |
| XXX XX, XXXX |
XXXXXX XXX XXXX |
$X,XXX,XXX |
| XXXXXXXX XXXX | XXX XX, XXXX | $3,940,000 XXX XXXX |
| XXXXXXXX XXXXXX | XXX XX, XXXX | $4,100,000 XXX XXXX |

École élémentaire La Source
Elementary: PublicWarnica Public School
Elementary: PublicSt. John Paul II Separate School
Elementary: CatholicAlgonquin Ridge Elementary School
Elementary: PublicMapleview Heights Elementary School
Elementary: PublicHewitt's Creek Public School
Elementary: PublicSimcoe Alternative Secondary School
Secondary: PublicSt Joseph's Separate School
Secondary: CatholicBarrie North Collegiate Institute
Secondary: PublicSt Peter's Secondary School
Secondary: CatholicEastview Secondary School
Secondary: PublicInnisdale Secondary School
Secondary: Public- 5 bath
- 4 bed
215 Dock Road, Barrie, Ontario • L4N 7S9 • South Shore



