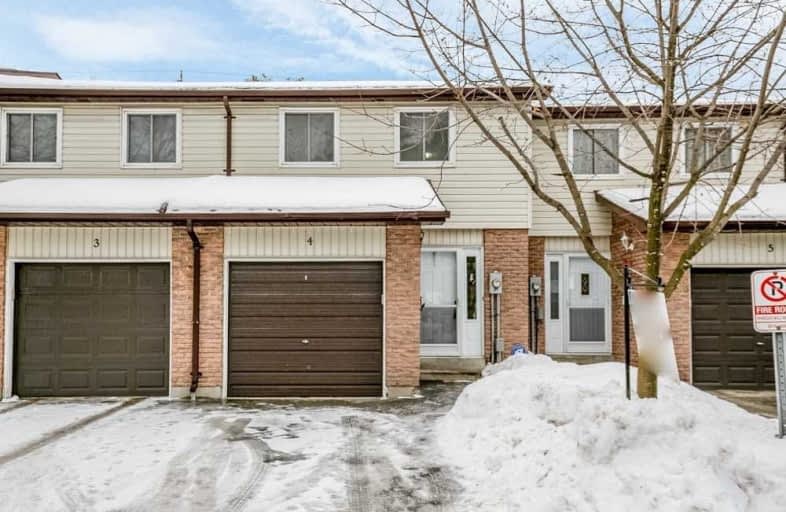Sold on Mar 19, 2019
Note: Property is not currently for sale or for rent.

-
Type: Condo Townhouse
-
Style: 2-Storey
-
Size: 1000 sqft
-
Pets: Restrict
-
Age: No Data
-
Taxes: $2,443 per year
-
Maintenance Fees: 422 /mo
-
Days on Site: 25 Days
-
Added: Feb 21, 2019 (3 weeks on market)
-
Updated:
-
Last Checked: 1 month ago
-
MLS®#: S4365176
-
Listed By: Homelife golconda realty inc., brokerage
Location! Location! 3 Bedroom Townhouse Condo In North Barrie. Great Opportunity For A Starter Home Or An Investment. Walking Distance To Georgian College, Hospital, North Barrie Crossing And Duckworth Plaza Shopping Centre,& Easy Access To Hwy 400,Bus Stop Right Behind The House. Newly Renovated Top To Bottom. Brand New Appliances, New Laminate Flooring And Bathroom, Freshly Painted Throughout. Walkout From Living/ Dining Area To Fully Fenced Back Yard.
Extras
Incl: Fridge, Stove, Washer, Dryer, Window Coverings, Garage Door Opener. Rental : Hot Water Heater. Driveway Snow Cleaning Paid For 2018-2019 Winter Season. Roof Shingles Will Be Replaced In Summer 2019
Property Details
Facts for 4-261 Rose Street, Barrie
Status
Days on Market: 25
Last Status: Sold
Sold Date: Mar 19, 2019
Closed Date: Apr 30, 2019
Expiry Date: May 22, 2019
Sold Price: $290,000
Unavailable Date: Mar 19, 2019
Input Date: Feb 21, 2019
Property
Status: Sale
Property Type: Condo Townhouse
Style: 2-Storey
Size (sq ft): 1000
Area: Barrie
Community: City Centre
Availability Date: Flexible
Inside
Bedrooms: 3
Bathrooms: 1
Kitchens: 1
Rooms: 6
Den/Family Room: No
Patio Terrace: None
Unit Exposure: West
Air Conditioning: Central Air
Fireplace: No
Laundry Level: Lower
Central Vacuum: N
Ensuite Laundry: Yes
Washrooms: 1
Building
Stories: 1
Basement: Full
Basement 2: Part Fin
Heat Type: Forced Air
Heat Source: Gas
Exterior: Brick
Exterior: Vinyl Siding
UFFI: No
Energy Certificate: Y
Special Designation: Unknown
Parking
Parking Included: Yes
Garage Type: Attached
Parking Designation: Exclusive
Parking Features: Private
Covered Parking Spaces: 1
Garage: 1
Locker
Locker: None
Fees
Tax Year: 2018
Taxes Included: No
Building Insurance Included: Yes
Cable Included: Yes
Central A/C Included: No
Common Elements Included: Yes
Heating Included: No
Hydro Included: No
Water Included: Yes
Taxes: $2,443
Land
Cross Street: St Duckworth To Rose
Municipality District: Barrie
Condo
Condo Registry Office: scc
Condo Corp#: 14
Property Management: Bayshore Property Management
Additional Media
- Virtual Tour: http://wylieford.homelistingtours.com/listing2/261-rose-street-unit-4
Rooms
Room details for 4-261 Rose Street, Barrie
| Type | Dimensions | Description |
|---|---|---|
| Living Main | 3.04 x 4.57 | Laminate |
| Dining Main | 2.17 x 2.46 | Laminate |
| Kitchen Main | 2.10 x 3.01 | Ceramic Floor, Vinyl Floor |
| Master 2nd | 3.50 x 4.15 | Laminate |
| 2nd Br 2nd | 2.60 x 3.38 | Laminate |
| 3rd Br 2nd | 2.50 x 4.30 | Laminate |
| Bathroom 2nd | 1.25 x 1.76 | Ceramic Floor, Vinyl Floor |
| XXXXXXXX | XXX XX, XXXX |
XXXX XXX XXXX |
$XXX,XXX |
| XXX XX, XXXX |
XXXXXX XXX XXXX |
$XXX,XXX |
| XXXXXXXX XXXX | XXX XX, XXXX | $290,000 XXX XXXX |
| XXXXXXXX XXXXXX | XXX XX, XXXX | $305,000 XXX XXXX |

Monsignor Clair Separate School
Elementary: CatholicCodrington Public School
Elementary: PublicSt Monicas Separate School
Elementary: CatholicSteele Street Public School
Elementary: PublicÉÉC Frère-André
Elementary: CatholicMaple Grove Public School
Elementary: PublicBarrie Campus
Secondary: PublicÉSC Nouvelle-Alliance
Secondary: CatholicSimcoe Alternative Secondary School
Secondary: PublicSt Joseph's Separate School
Secondary: CatholicBarrie North Collegiate Institute
Secondary: PublicEastview Secondary School
Secondary: Public

