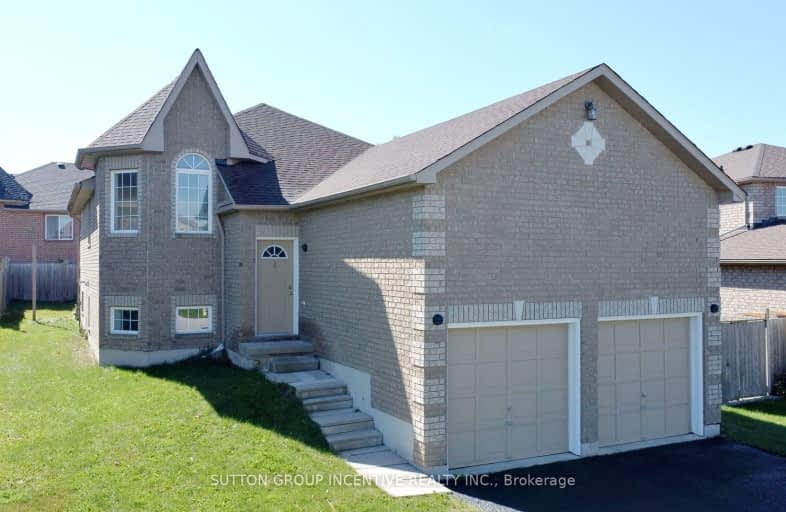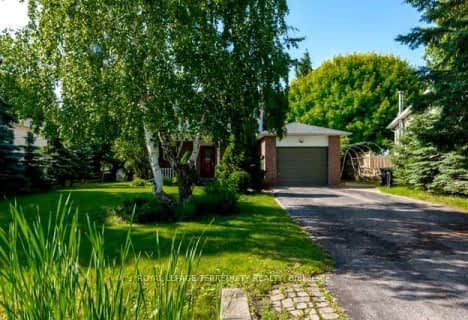Car-Dependent
- Almost all errands require a car.
Some Transit
- Most errands require a car.
Somewhat Bikeable
- Almost all errands require a car.

St Michael the Archangel Catholic Elementary School
Elementary: CatholicÉcole élémentaire La Source
Elementary: PublicWarnica Public School
Elementary: PublicSt. John Paul II Separate School
Elementary: CatholicWillow Landing Elementary School
Elementary: PublicMapleview Heights Elementary School
Elementary: PublicÉcole secondaire Roméo Dallaire
Secondary: PublicSimcoe Alternative Secondary School
Secondary: PublicBarrie North Collegiate Institute
Secondary: PublicSt Peter's Secondary School
Secondary: CatholicEastview Secondary School
Secondary: PublicInnisdale Secondary School
Secondary: Public-
Kings and Castles
649 Bayview Dr (Unit 7), Barrie ON L4N 6Z2 1.75km -
Barrie Molson Centre Off Leash Dog Park
555 Bayview Dr, Barrie ON L4N 8Y2 1.86km -
The Park
Madelaine Dr, Barrie ON 2.39km
-
Nelson Financial Group Ltd
630 Huronia Rd, Barrie ON L4N 0W5 1.1km -
RBC Royal Bank ATM
99 Mapleview Dr W, Barrie ON L4N 9H7 1.91km -
TD Bank Financial Group
90 Mapleview Dr E, Barrie ON L4N 0L1 2.05km
- 3 bath
- 3 bed
- 1500 sqft
77 Greer Street, Barrie, Ontario • L9J 0R6 • Rural Barrie Southeast
- 3 bath
- 3 bed
- 1100 sqft
114 Courtney Crescent, Barrie, Ontario • L4N 5S9 • Painswick South
- — bath
- — bed
- — sqft
38 Phoenix boulevard, Barrie, Ontario • L9J 0P7 • Rural Barrie Southeast
- — bath
- — bed
- — sqft
18 Phoenix boulevard, Barrie, Ontario • L9J 0P6 • Rural Barrie Southeast














