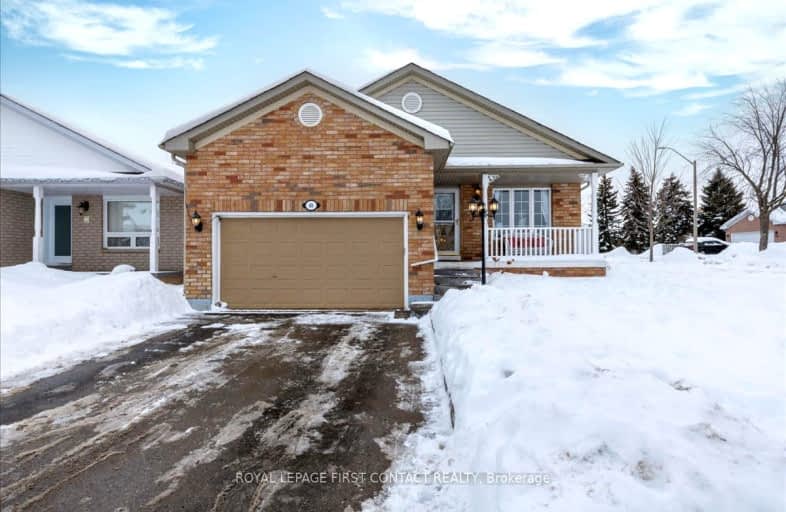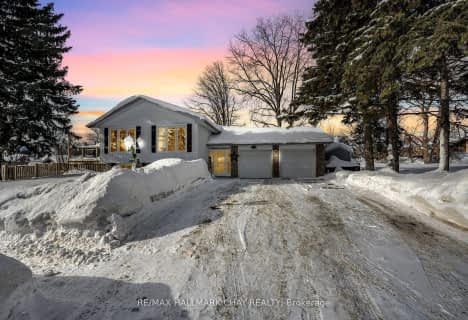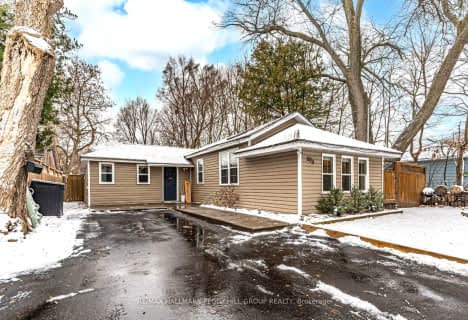Somewhat Walkable
- Some errands can be accomplished on foot.
Some Transit
- Most errands require a car.
Somewhat Bikeable
- Most errands require a car.

Assikinack Public School
Elementary: PublicSt Michael the Archangel Catholic Elementary School
Elementary: CatholicÉcole élémentaire La Source
Elementary: PublicWarnica Public School
Elementary: PublicWillow Landing Elementary School
Elementary: PublicMapleview Heights Elementary School
Elementary: PublicBarrie Campus
Secondary: PublicSimcoe Alternative Secondary School
Secondary: PublicBarrie North Collegiate Institute
Secondary: PublicSt Peter's Secondary School
Secondary: CatholicEastview Secondary School
Secondary: PublicInnisdale Secondary School
Secondary: Public-
Lennox Park
Ontario 0.52km -
Chalmers Park
Ontario 0.55km -
Willoughby Park
Firman Dr, Barrie ON 1.18km
-
Meridian Credit Union ATM
592 Yonge St (Big Bay Point), Barrie ON L4N 4E4 0.78km -
BMO Bank of Montreal
279 Yonge St, Barrie ON L4N 7T9 0.8km -
President's Choice Financial Pavilion and ATM
620 Yonge St, Barrie ON L4N 4E6 0.83km
- 3 bath
- 3 bed
- 1100 sqft
114 Courtney Crescent, Barrie, Ontario • L4N 5S9 • Painswick South
- — bath
- — bed
- — sqft
38 Phoenix boulevard, Barrie, Ontario • L9J 0P7 • Rural Barrie Southeast
- — bath
- — bed
- — sqft
18 Phoenix boulevard, Barrie, Ontario • L9J 0P6 • Rural Barrie Southeast





















