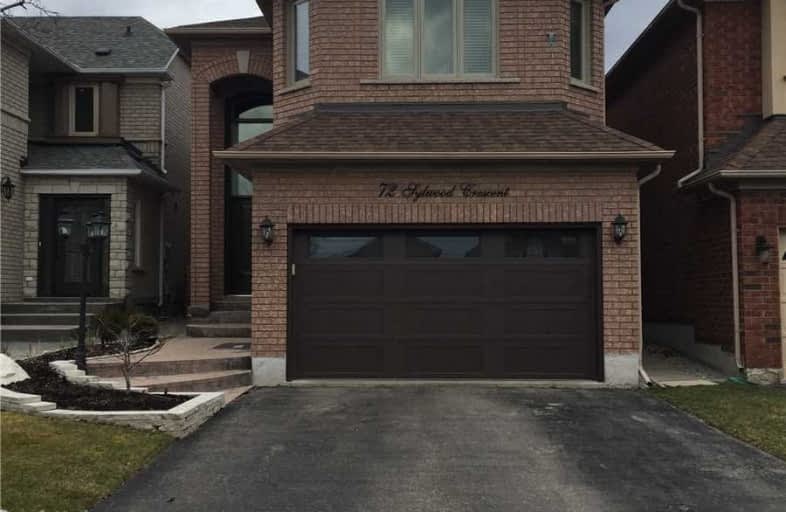
Joseph A Gibson Public School
Elementary: Public
0.92 km
ÉÉC Le-Petit-Prince
Elementary: Catholic
0.65 km
Michael Cranny Elementary School
Elementary: Public
1.23 km
Divine Mercy Catholic Elementary School
Elementary: Catholic
1.47 km
Maple Creek Public School
Elementary: Public
0.26 km
Blessed Trinity Catholic Elementary School
Elementary: Catholic
0.24 km
St Luke Catholic Learning Centre
Secondary: Catholic
3.88 km
Tommy Douglas Secondary School
Secondary: Public
3.17 km
Maple High School
Secondary: Public
0.63 km
St Joan of Arc Catholic High School
Secondary: Catholic
1.98 km
Stephen Lewis Secondary School
Secondary: Public
4.35 km
St Jean de Brebeuf Catholic High School
Secondary: Catholic
2.75 km






