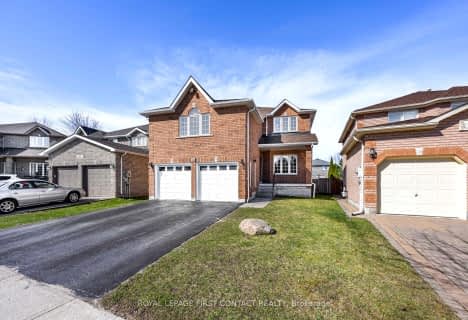
École élémentaire Roméo Dallaire
Elementary: Public
1.83 km
St Bernadette Elementary School
Elementary: Catholic
1.75 km
Trillium Woods Elementary Public School
Elementary: Public
0.37 km
St Catherine of Siena School
Elementary: Catholic
2.37 km
Ferndale Woods Elementary School
Elementary: Public
2.06 km
Holly Meadows Elementary School
Elementary: Public
0.92 km
École secondaire Roméo Dallaire
Secondary: Public
1.98 km
ÉSC Nouvelle-Alliance
Secondary: Catholic
6.10 km
Simcoe Alternative Secondary School
Secondary: Public
4.65 km
St Joan of Arc High School
Secondary: Catholic
2.54 km
Bear Creek Secondary School
Secondary: Public
2.63 km
Innisdale Secondary School
Secondary: Public
2.64 km



