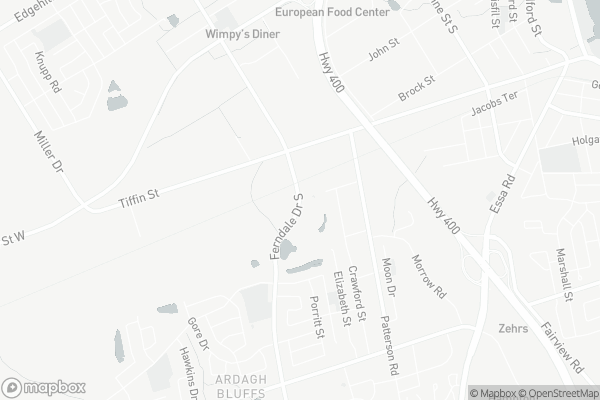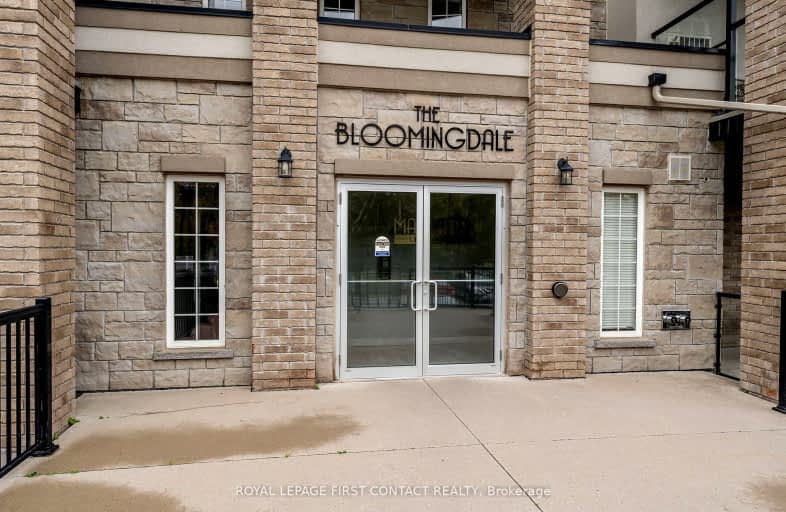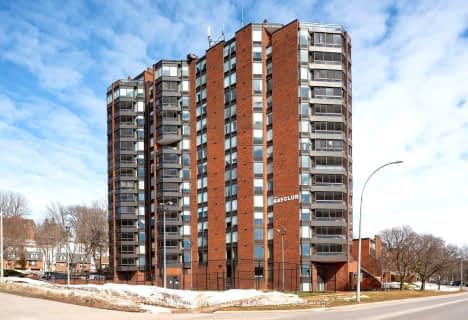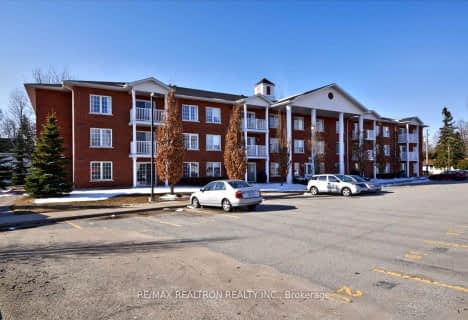Car-Dependent
- Almost all errands require a car.
Some Transit
- Most errands require a car.
Somewhat Bikeable
- Most errands require a car.

St Marys Separate School
Elementary: CatholicSt John Vianney Separate School
Elementary: CatholicPortage View Public School
Elementary: PublicSt Catherine of Siena School
Elementary: CatholicArdagh Bluffs Public School
Elementary: PublicFerndale Woods Elementary School
Elementary: PublicBarrie Campus
Secondary: PublicÉSC Nouvelle-Alliance
Secondary: CatholicSimcoe Alternative Secondary School
Secondary: PublicSt Joan of Arc High School
Secondary: CatholicBear Creek Secondary School
Secondary: PublicInnisdale Secondary School
Secondary: Public-
Scarpaccio's Ristorante Grill & Wine Bar
81 Hart Drive, Barrie, ON L4N 5M3 1.31km -
St Louis Bar And Grill
408 Dunlop Street West, Unit 1, Barrie, ON L4N 1C2 1.37km -
Beertown
12 Fairview Road, Barrie, ON L4N 4P3 1.48km
-
Tim Hortons
226 Essa Road, Barrie, ON L4N 9C5 1.57km -
Lazy Tulip Cafe
151 Bradford Street, Barrie, ON L4N 3B4 2.17km -
Starbucks
420 Essa Road, Barrie, ON L4N 9J7 2.23km
-
Crunch Fitness
26 West Street N, Orillia, ON L3V 5B8 35.64km -
Movati Athletic - Richmond Hill
81 Silver Maple Road, Richmond Hill, ON L4E 0C5 52.89km -
Orangetheory Fitness
196 McEwan Road E, Unit 13, Bolton, ON L7E 4E5 55.97km
-
Drugstore Pharmacy
11 Bryne Drive, Barrie, ON L4N 8V8 1.68km -
Shoppers Drug Mart
165 Wellington Street West, Barrie, ON L4N 2.61km -
Loblaws
472 Bayfield Street, Barrie, ON L4M 5A2 5.06km
-
Cottage Canoe
453 Dunlop Street W, Barrie, ON L4N 1C3 1.16km -
Jey's Burritos
453 Dunlop Street W, Unit 4, Barrie, ON L4N 1C3 1.15km -
Wimpy's Diner
441 Dunlop Street W, Barrie, ON L4N 1C3 1.19km
-
Bayfield Mall
320 Bayfield Street, Barrie, ON L4M 3C1 3.9km -
Kozlov Centre
400 Bayfield Road, Barrie, ON L4M 5A1 4.4km -
Georgian Mall
509 Bayfield Street, Barrie, ON L4M 4Z8 5.3km
-
Joe's No Frills
165 Wellington Street W, Barrie, ON L4N 1L7 2.4km -
Fazal Shawarma
110 Little Avenue, Unit 4, Barrie, ON L4N 4K8 2.48km -
Food Basics
555 Essa Road, Barrie, ON L4N 9E6 3.1km
-
Dial a Bottle
Barrie, ON L4N 9A9 4.21km -
LCBO
534 Bayfield Street, Barrie, ON L4M 5A2 5.35km -
Coulsons General Store & Farm Supply
RR 2, Oro Station, ON L0L 2E0 20.11km
-
Wardle Harris Auto Service
192 Tiffin Street, Barrie, ON L4N 2N4 1.14km -
Pennzoil 10 Minute Oil Change Centre
120 Anne Street S, Barrie, ON L4N 6A2 1.49km -
Andrew's Heating & Air Conditioning
8 Shadowood Road, Barrie, ON L4N 7K4 1.83km
-
Imperial Cinemas
55 Dunlop Street W, Barrie, ON L4N 1A3 3km -
Galaxy Cinemas
72 Commerce Park Drive, Barrie, ON L4N 8W8 5.07km -
Cineplex - North Barrie
507 Cundles Road E, Barrie, ON L4M 0G9 5.89km
-
Barrie Public Library - Painswick Branch
48 Dean Avenue, Barrie, ON L4N 0C2 5.4km -
Innisfil Public Library
967 Innisfil Beach Road, Innisfil, ON L9S 1V3 14.35km -
Orillia Public Library
36 Mississaga Street W, Orillia, ON L3V 3A6 35.51km
-
Royal Victoria Hospital
201 Georgian Drive, Barrie, ON L4M 6M2 6.78km -
Wellington Walk-in Clinic
200 Wellington Street W, Unit 3, Barrie, ON L4N 1K9 2.21km -
Huronia Urgent Care Clinic
102-480 Huronia Road, Barrie, ON L4N 6M2 4.37km
-
Delta Force Paintball
1.28km -
Shear park
Barrie ON 2.14km -
The Pirate Park
2.38km
-
CIBC
453 Dunlop St W, Barrie ON L4N 1C3 1.16km -
TD Bank Financial Group
53 Ardagh Rd, Barrie ON L4N 9B5 1.43km -
Scotia Bank & Trust
12 Fairview Rd, Barrie ON L4N 4P3 1.46km
For Sale
For Rent
More about this building
View 40 Ferndale Drive South, Barrie- 1 bath
- 1 bed
- 600 sqft
601-150 Dunlop Street East, Barrie, Ontario • L4M 6H1 • City Centre
- 1 bath
- 1 bed
- 800 sqft
908-140 Dunlop Street East, Barrie, Ontario • L4M 6H9 • City Centre














