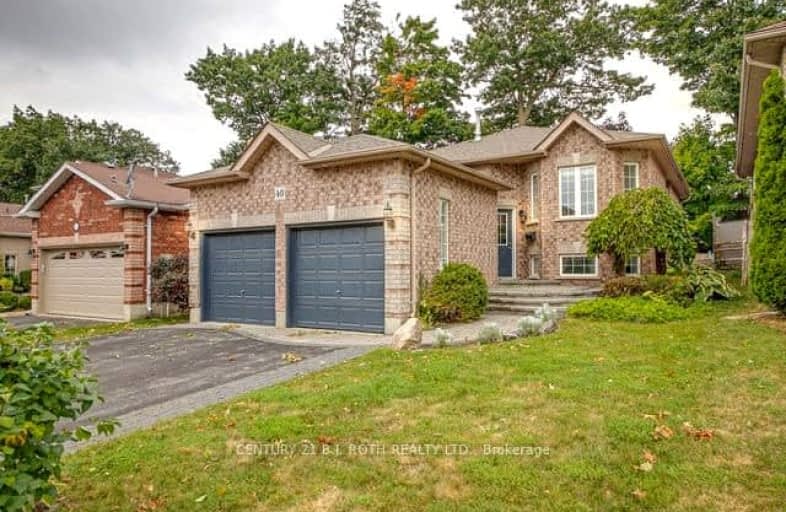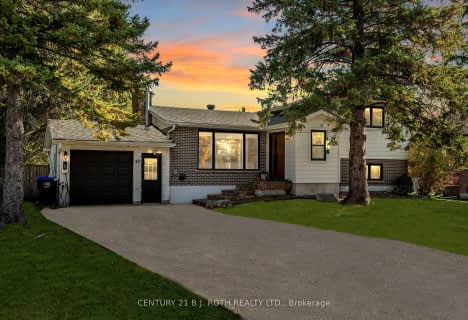Somewhat Walkable
- Some errands can be accomplished on foot.
54
/100
Some Transit
- Most errands require a car.
43
/100
Somewhat Bikeable
- Most errands require a car.
35
/100

Monsignor Clair Separate School
Elementary: Catholic
1.31 km
St Marguerite d'Youville Elementary School
Elementary: Catholic
1.72 km
Cundles Heights Public School
Elementary: Public
1.32 km
Sister Catherine Donnelly Catholic School
Elementary: Catholic
0.40 km
ÉÉC Frère-André
Elementary: Catholic
1.50 km
Terry Fox Elementary School
Elementary: Public
0.53 km
Barrie Campus
Secondary: Public
2.10 km
ÉSC Nouvelle-Alliance
Secondary: Catholic
2.98 km
Simcoe Alternative Secondary School
Secondary: Public
4.14 km
St Joseph's Separate School
Secondary: Catholic
1.44 km
Barrie North Collegiate Institute
Secondary: Public
2.31 km
Eastview Secondary School
Secondary: Public
3.43 km
-
Continental Currency Exchange
509 Bayfield St, Barrie ON L4M 4Z8 0.98km -
Scotiabank
509 Bayfield St, Barrie ON L4M 4Z8 1.09km -
TD Canada Trust Branch and ATM
534 Bayfield St, Barrie ON L4M 5A2 1.28km













