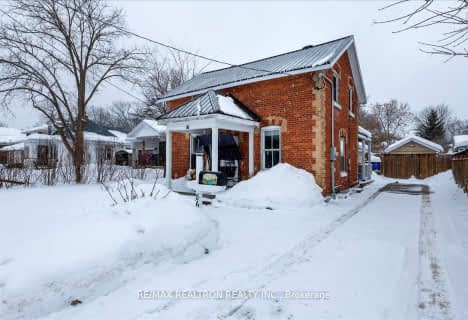Sold on Oct 30, 2017
Note: Property is not currently for sale or for rent.

-
Type: Detached
-
Style: Bungalow
-
Lot Size: 109.27 x 200 Feet
-
Age: 31-50 years
-
Taxes: $4,302 per year
-
Days on Site: 50 Days
-
Added: Jul 02, 2023 (1 month on market)
-
Updated:
-
Last Checked: 1 month ago
-
MLS®#: S6284523
-
Listed By: Keller williams experience realty, brokerage
Massive In-Town Lot With No Neighbours Behind! Detached Workshop! In-Law Potential! Close To Parks, Amenities, Schools & Commuter Routes. 2.1 Beds, 1.1 Baths, Incredible Landscaping, Detached Drive-Up Garage W/ 100 Amp Service. Great Screened In Rear Porch W/ Hot Tub, Patio, Towering Trees & Endless Privacy. Fully Finished Lower Level W/ Great Opportunity For The In-Laws W/ Separate Entrance, Full Kitch, 3Pc Bath & More!
Property Details
Facts for 400 Edgehill Drive, Barrie
Status
Days on Market: 50
Last Status: Sold
Sold Date: Oct 30, 2017
Closed Date: Nov 16, 2017
Expiry Date: Nov 11, 2017
Sold Price: $500,000
Unavailable Date: Nov 30, -0001
Input Date: Sep 11, 2017
Prior LSC: Sold
Property
Status: Sale
Property Type: Detached
Style: Bungalow
Age: 31-50
Area: Barrie
Community: Sandy Hollow
Availability Date: OTHER
Assessment Amount: $321,500
Assessment Year: 2017
Inside
Bedrooms: 2
Bedrooms Plus: 1
Bathrooms: 2
Kitchens: 1
Kitchens Plus: 1
Rooms: 6
Air Conditioning: Central Air
Laundry: Ensuite
Washrooms: 2
Building
Basement: Finished
Basement 2: Full
Exterior: Brick
Elevator: N
UFFI: No
Other Structures: Workshop
Parking
Driveway: Circular
Covered Parking Spaces: 12
Total Parking Spaces: 14
Fees
Tax Year: 2016
Tax Legal Description: PT W1/2 LT 22 CON 7 VESPRA AS IN RO598932; VESPRA
Taxes: $4,302
Land
Cross Street: Miller/Edgehill
Municipality District: Barrie
Fronting On: North
Parcel Number: 589070030
Pool: None
Sewer: Septic
Lot Depth: 200 Feet
Lot Frontage: 109.27 Feet
Lot Irregularities: (Approx.) As Per Geo
Acres: < .50
Zoning: RES
Rooms
Room details for 400 Edgehill Drive, Barrie
| Type | Dimensions | Description |
|---|---|---|
| Living Main | 3.89 x 7.37 | Hardwood Floor |
| Kitchen Main | 2.79 x 5.57 | |
| Dining Main | 2.78 x 3.87 | |
| Prim Bdrm Main | 4.54 x 2.77 | |
| Br Main | 3.48 x 2.78 | |
| Bathroom Main | - | |
| Rec Bsmt | 4.57 x 5.82 | |
| Laundry Bsmt | - | |
| Br Bsmt | 6.70 x 4.70 | |
| Kitchen Bsmt | 1.95 x 2.54 | |
| Bathroom Bsmt | - |
| XXXXXXXX | XXX XX, XXXX |
XXXX XXX XXXX |
$XXX,XXX |
| XXX XX, XXXX |
XXXXXX XXX XXXX |
$XXX,XXX | |
| XXXXXXXX | XXX XX, XXXX |
XXXXXXX XXX XXXX |
|
| XXX XX, XXXX |
XXXXXX XXX XXXX |
$XXX,XXX | |
| XXXXXXXX | XXX XX, XXXX |
XXXX XXX XXXX |
$XXX,XXX |
| XXX XX, XXXX |
XXXXXX XXX XXXX |
$XXX,XXX | |
| XXXXXXXX | XXX XX, XXXX |
XXXXXXX XXX XXXX |
|
| XXX XX, XXXX |
XXXXXX XXX XXXX |
$XXX,XXX | |
| XXXXXXXX | XXX XX, XXXX |
XXXXXXX XXX XXXX |
|
| XXX XX, XXXX |
XXXXXX XXX XXXX |
$XXX,XXX | |
| XXXXXXXX | XXX XX, XXXX |
XXXXXXX XXX XXXX |
|
| XXX XX, XXXX |
XXXXXX XXX XXXX |
$XXX,XXX |
| XXXXXXXX XXXX | XXX XX, XXXX | $500,000 XXX XXXX |
| XXXXXXXX XXXXXX | XXX XX, XXXX | $515,000 XXX XXXX |
| XXXXXXXX XXXXXXX | XXX XX, XXXX | XXX XXXX |
| XXXXXXXX XXXXXX | XXX XX, XXXX | $550,000 XXX XXXX |
| XXXXXXXX XXXX | XXX XX, XXXX | $500,000 XXX XXXX |
| XXXXXXXX XXXXXX | XXX XX, XXXX | $515,000 XXX XXXX |
| XXXXXXXX XXXXXXX | XXX XX, XXXX | XXX XXXX |
| XXXXXXXX XXXXXX | XXX XX, XXXX | $550,000 XXX XXXX |
| XXXXXXXX XXXXXXX | XXX XX, XXXX | XXX XXXX |
| XXXXXXXX XXXXXX | XXX XX, XXXX | $570,000 XXX XXXX |
| XXXXXXXX XXXXXXX | XXX XX, XXXX | XXX XXXX |
| XXXXXXXX XXXXXX | XXX XX, XXXX | $635,000 XXX XXXX |

St Marys Separate School
Elementary: CatholicEmma King Elementary School
Elementary: PublicAndrew Hunter Elementary School
Elementary: PublicThe Good Shepherd Catholic School
Elementary: CatholicPortage View Public School
Elementary: PublicSt Catherine of Siena School
Elementary: CatholicBarrie Campus
Secondary: PublicÉSC Nouvelle-Alliance
Secondary: CatholicSimcoe Alternative Secondary School
Secondary: PublicBarrie North Collegiate Institute
Secondary: PublicSt Joan of Arc High School
Secondary: CatholicBear Creek Secondary School
Secondary: Public- 1 bath
- 3 bed
485 Tiffin Street, Barrie, Ontario • L4N 9W6 • 400 North
- 2 bath
- 3 bed
- 1100 sqft
86 Henry Street, Barrie, Ontario • L4N 1C8 • Queen's Park
- 2 bath
- 3 bed
- 1100 sqft
247 Letitia Street, Barrie, Ontario • L4N 4Y7 • Letitia Heights
- 2 bath
- 3 bed
276 Anne Street North, Barrie, Ontario • L4N 5H9 • Sunnidale




