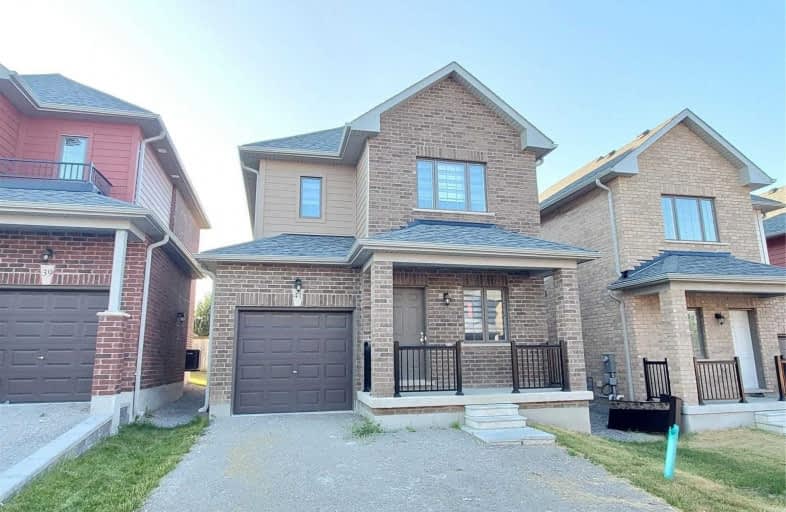Leased on Jul 06, 2020
Note: Property is not currently for sale or for rent.

-
Type: Detached
-
Style: 2-Storey
-
Lease Term: 1 Year
-
Possession: Immed
-
All Inclusive: N
-
Lot Size: 0 x 0 Feet
-
Age: 0-5 years
-
Days on Site: 3 Days
-
Added: Jul 03, 2020 (3 days on market)
-
Updated:
-
Last Checked: 1 day ago
-
MLS®#: S4817300
-
Listed By: Homelife landmark realty inc., brokerage
Brand New Home Located In Prestigious Bedford Estates On A Private Crescent, 3 Bedroom Home Boasts A Den, 3 Baths, Open Concept Living, 2nd Floor Laundry And Access To The Backyard From The Dining Room. Laminate Floors In Den, Living/Dining And Upper Hallway. Newly Installed Shade Blinds On All Windows.
Extras
Brand New S.S Dishwasher, Stove, Fridge. New Washer And Dryer And Ac Will Be Installed On 2nd Floor Shortly.
Property Details
Facts for 41 Bedford Estates Crescent, Barrie
Status
Days on Market: 3
Last Status: Leased
Sold Date: Jul 06, 2020
Closed Date: Jul 15, 2020
Expiry Date: Oct 31, 2020
Sold Price: $1,900
Unavailable Date: Jul 06, 2020
Input Date: Jul 03, 2020
Prior LSC: Listing with no contract changes
Property
Status: Lease
Property Type: Detached
Style: 2-Storey
Age: 0-5
Area: Barrie
Community: Bayshore
Availability Date: Immed
Inside
Bedrooms: 3
Bathrooms: 3
Kitchens: 1
Rooms: 7
Den/Family Room: No
Air Conditioning: Central Air
Fireplace: No
Laundry: Ensuite
Laundry Level: Upper
Washrooms: 3
Utilities
Utilities Included: N
Building
Basement: Full
Basement 2: Unfinished
Heat Type: Forced Air
Heat Source: Gas
Exterior: Brick
Exterior: Stone
UFFI: No
Private Entrance: Y
Water Supply: Municipal
Special Designation: Unknown
Parking
Driveway: Private
Parking Included: Yes
Garage Spaces: 1
Garage Type: Built-In
Covered Parking Spaces: 2
Total Parking Spaces: 3
Fees
Cable Included: No
Central A/C Included: No
Common Elements Included: No
Heating Included: No
Hydro Included: No
Water Included: No
Highlights
Feature: Library
Feature: Park
Feature: Place Of Worship
Feature: Public Transit
Feature: Ravine
Feature: Rec Centre
Land
Cross Street: Big Bay Point/ Hurst
Municipality District: Barrie
Fronting On: North
Pool: None
Sewer: Sewers
Payment Frequency: Monthly
Rooms
Room details for 41 Bedford Estates Crescent, Barrie
| Type | Dimensions | Description |
|---|---|---|
| Living Main | - | Combined W/Dining, Laminate, Open Concept |
| Dining Main | - | Combined W/Living, Laminate, W/O To Yard |
| Kitchen Main | - | Stainless Steel Appl, O/Looks Dining, Ceramic Floor |
| Den Main | - | O/Looks Frontyard, Large Window, Laminate |
| Master 2nd | - | 3 Pc Ensuite, W/I Closet, Large Window |
| 2nd Br 2nd | - | Broadloom, Closet, Window |
| 3rd Br 2nd | - | Broadloom, Closet, Window |
| XXXXXXXX | XXX XX, XXXX |
XXXXXX XXX XXXX |
$X,XXX |
| XXX XX, XXXX |
XXXXXX XXX XXXX |
$X,XXX | |
| XXXXXXXX | XXX XX, XXXX |
XXXX XXX XXXX |
$XXX,XXX |
| XXX XX, XXXX |
XXXXXX XXX XXXX |
$XXX,XXX | |
| XXXXXXXX | XXX XX, XXXX |
XXXXXXXX XXX XXXX |
|
| XXX XX, XXXX |
XXXXXX XXX XXXX |
$XXX,XXX |
| XXXXXXXX XXXXXX | XXX XX, XXXX | $1,900 XXX XXXX |
| XXXXXXXX XXXXXX | XXX XX, XXXX | $1,900 XXX XXXX |
| XXXXXXXX XXXX | XXX XX, XXXX | $545,000 XXX XXXX |
| XXXXXXXX XXXXXX | XXX XX, XXXX | $545,900 XXX XXXX |
| XXXXXXXX XXXXXXXX | XXX XX, XXXX | XXX XXXX |
| XXXXXXXX XXXXXX | XXX XX, XXXX | $545,900 XXX XXXX |

École élémentaire La Source
Elementary: PublicWarnica Public School
Elementary: PublicSt. John Paul II Separate School
Elementary: CatholicAlgonquin Ridge Elementary School
Elementary: PublicMapleview Heights Elementary School
Elementary: PublicHewitt's Creek Public School
Elementary: PublicSimcoe Alternative Secondary School
Secondary: PublicSt Joseph's Separate School
Secondary: CatholicBarrie North Collegiate Institute
Secondary: PublicSt Peter's Secondary School
Secondary: CatholicEastview Secondary School
Secondary: PublicInnisdale Secondary School
Secondary: Public

