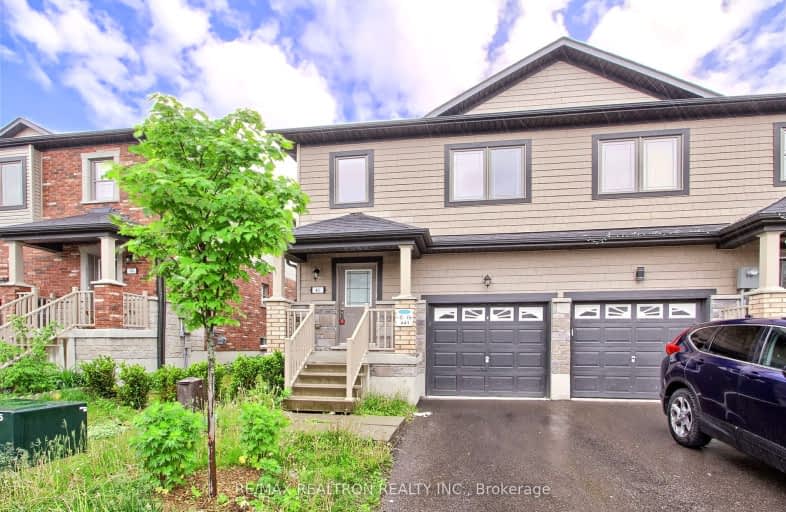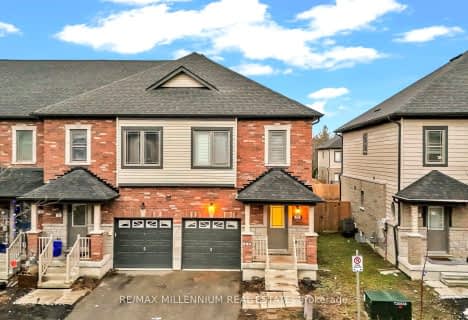Car-Dependent
- Almost all errands require a car.
20
/100
Some Transit
- Most errands require a car.
26
/100
Somewhat Bikeable
- Most errands require a car.
28
/100

St Bernadette Elementary School
Elementary: Catholic
2.15 km
St Catherine of Siena School
Elementary: Catholic
1.26 km
Ardagh Bluffs Public School
Elementary: Public
0.89 km
Ferndale Woods Elementary School
Elementary: Public
1.81 km
W C Little Elementary School
Elementary: Public
2.35 km
Holly Meadows Elementary School
Elementary: Public
1.92 km
École secondaire Roméo Dallaire
Secondary: Public
3.02 km
ÉSC Nouvelle-Alliance
Secondary: Catholic
5.39 km
Simcoe Alternative Secondary School
Secondary: Public
4.98 km
St Joan of Arc High School
Secondary: Catholic
0.17 km
Bear Creek Secondary School
Secondary: Public
1.97 km
Innisdale Secondary School
Secondary: Public
4.30 km
-
Batteaux Park
Barrie ON 0.28km -
Cumming Park
Barrie ON 1.51km -
Bear Creek Park
25 Bear Creek Dr (at Holly Meadow Rd.), Barrie ON 2.14km
-
BMO Bank of Montreal
555 Essa Rd, Barrie ON L4N 6A9 2.3km -
TD Canada Trust Branch and ATM
53 Ardagh Rd, Barrie ON L4N 9B5 3.01km -
TD Canada Trust ATM
53 Ardagh Rd, Barrie ON L4N 9B5 3.01km









