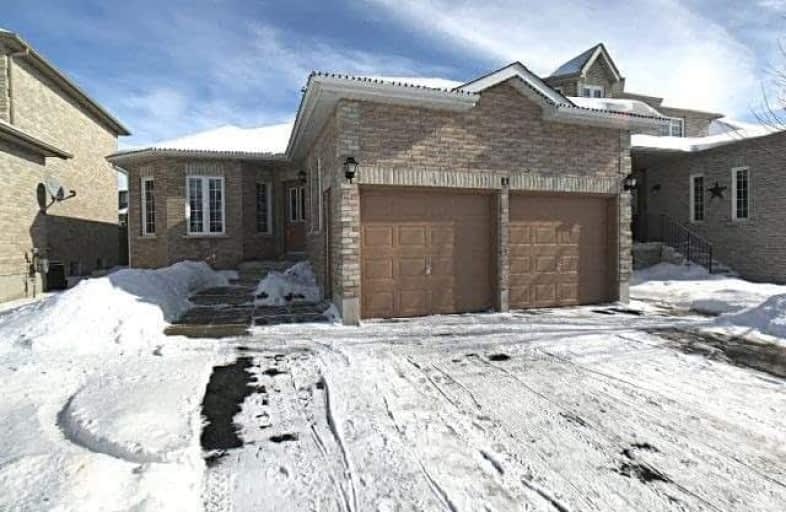Sold on Mar 10, 2019
Note: Property is not currently for sale or for rent.

-
Type: Detached
-
Style: Bungalow
-
Size: 1100 sqft
-
Lot Size: 39.37 x 109.91 Feet
-
Age: No Data
-
Taxes: $4,192 per year
-
Days on Site: 18 Days
-
Added: Feb 20, 2019 (2 weeks on market)
-
Updated:
-
Last Checked: 1 month ago
-
MLS®#: S4363372
-
Listed By: Purplebricks, brokerage
Sought After "Ardagh Bluffs" Bungalow. The Freshly Painted Main Floor Features Gorgeous Hand Scraped Hardwood Floors, Family Sized Eat-In Kitchen, 3 Generous Sized Bdrms And 2.5 Baths. The Fully Finished Basement Offers A Walk Up Separate Entrance With 2 Additional Bdrms, Full Bath And Second Full Kitchen. Located Within Walking Distance To Schools, Close To Hwy Access And Shopping.
Property Details
Facts for 41 Penvill Trail, Barrie
Status
Days on Market: 18
Last Status: Sold
Sold Date: Mar 10, 2019
Closed Date: Jul 04, 2019
Expiry Date: Jun 19, 2019
Sold Price: $520,000
Unavailable Date: Mar 10, 2019
Input Date: Feb 20, 2019
Property
Status: Sale
Property Type: Detached
Style: Bungalow
Size (sq ft): 1100
Area: Barrie
Community: Ardagh
Availability Date: Flex
Inside
Bedrooms: 3
Bedrooms Plus: 2
Bathrooms: 4
Kitchens: 1
Kitchens Plus: 1
Rooms: 6
Den/Family Room: No
Air Conditioning: Central Air
Fireplace: No
Washrooms: 4
Building
Basement: Walk-Up
Heat Type: Forced Air
Heat Source: Gas
Exterior: Brick
Water Supply: Municipal
Special Designation: Unknown
Parking
Driveway: Private
Garage Spaces: 2
Garage Type: Attached
Covered Parking Spaces: 4
Fees
Tax Year: 2018
Tax Legal Description: Lot 72, Plan 51M783, Barrie. S/T A Right To Enter
Taxes: $4,192
Land
Cross Street: Ardagh To Batteaux T
Municipality District: Barrie
Fronting On: East
Pool: None
Sewer: Sewers
Lot Depth: 109.91 Feet
Lot Frontage: 39.37 Feet
Acres: < .50
Rooms
Room details for 41 Penvill Trail, Barrie
| Type | Dimensions | Description |
|---|---|---|
| Master Main | 3.15 x 4.04 | |
| 2nd Br Main | 2.92 x 4.24 | |
| 3rd Br Main | 2.67 x 3.02 | |
| Dining Main | 2.90 x 3.30 | |
| Kitchen Main | 3.02 x 5.26 | |
| Living Main | 3.30 x 4.34 | |
| 4th Br Bsmt | 3.12 x 3.71 | |
| 5th Br Bsmt | 3.12 x 4.24 | |
| Kitchen Bsmt | 2.24 x 3.25 | |
| Rec Bsmt | 5.49 x 6.93 |
| XXXXXXXX | XXX XX, XXXX |
XXXX XXX XXXX |
$XXX,XXX |
| XXX XX, XXXX |
XXXXXX XXX XXXX |
$XXX,XXX |
| XXXXXXXX XXXX | XXX XX, XXXX | $520,000 XXX XXXX |
| XXXXXXXX XXXXXX | XXX XX, XXXX | $539,900 XXX XXXX |

St Bernadette Elementary School
Elementary: CatholicSt Catherine of Siena School
Elementary: CatholicArdagh Bluffs Public School
Elementary: PublicFerndale Woods Elementary School
Elementary: PublicW C Little Elementary School
Elementary: PublicHolly Meadows Elementary School
Elementary: PublicÉcole secondaire Roméo Dallaire
Secondary: PublicÉSC Nouvelle-Alliance
Secondary: CatholicSimcoe Alternative Secondary School
Secondary: PublicSt Joan of Arc High School
Secondary: CatholicBear Creek Secondary School
Secondary: PublicInnisdale Secondary School
Secondary: Public

